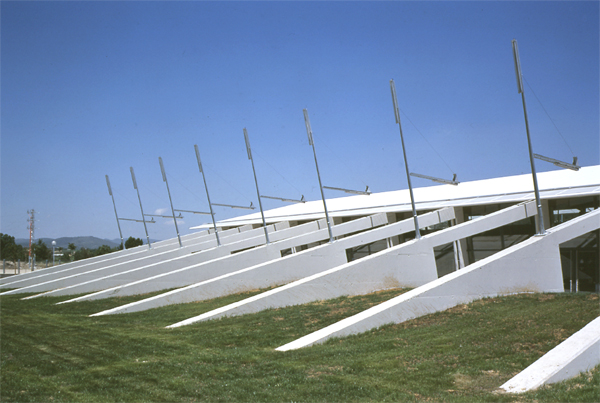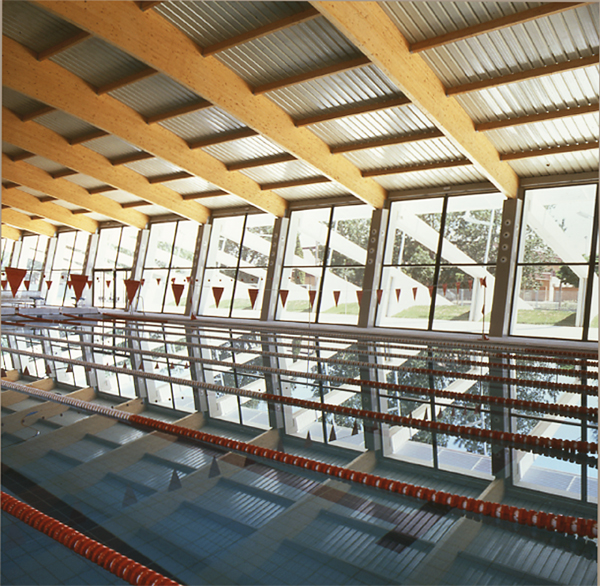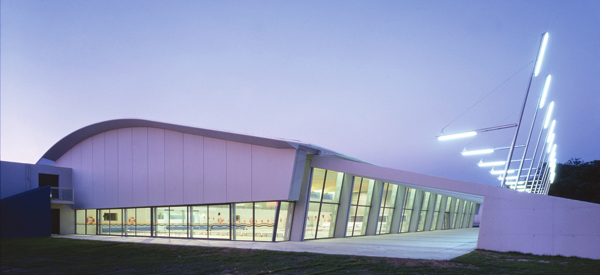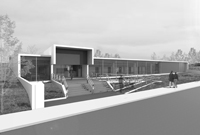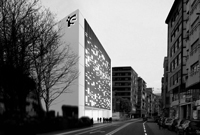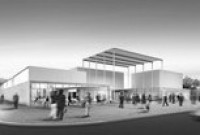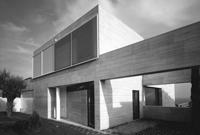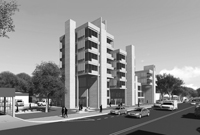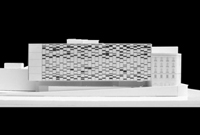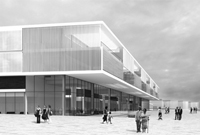Work
Project
Vilafranca Indoor Swimming Pool
- Location: Vilafranca del Penedès, Cataluña, España
- Typology: Sports
- Completion: 1998
- Surface built: 4.500 m2
Architects
Mario COREA
Francisco GALLARDO
Colaborators
Mario Alfonso
Mario Corea Dellepiane
Claudio González
Gabriele Kemme
Emiliano López Matas
Structure
ROBERT BRUFAU Estructura
Installations
Josep Maria Juvilla Instalaciones
The city of Vilafranca del Penedès is located outside Barcelona in the county of Alt Penedès, a region that is internationally know for its cultivation of grapes and production of fine wines and the typical Catalan champagne known as cava. As capital, Vilafranca is the economic and cultural center of the area and the gently rolling hills that surround it are characterized by the seemingly endless extension of vineyards.
The site for the swimming pool is in an existing sports complex on the edge of the city. For this reason it was important to understand how the new building would intervene in the formal order of the complex and also profit from the services that are already functioning. The design strategy was based on the understanding of the structure as an element that could consolidate the existing swimming facilities by defining them together with the new building as an aquatic sports center that would diversity public use while at the same time allow for a unified management system.
Taking into account the period of time required to finish the construction, it was proposed to divide the building into three large independent areas that could function autonomously. All three share the access module, made up of a small plaza and a porch. The structure of the main volume containing the swimming pools was taken advantage of to create the solarium area. The linear building parallel to the swimming pools contains the changing rooms and is the
facade that faces the countryside. The volume with the gymnasium articulates the final corner of the building. Both the functional demands of the program as well as aesthetic concerns conditioned the selection of materials. Moreover, it was important to take energy efficiency into account, a typical requirement for public buildings with a high level of use. In order to facilitate technical maintenance it was considered fundamental that the mechanical equipment be easily accessible.
The structure is composed of concrete, with the exception of the roof beams in the swimming pool area which are made of glued laminated wood. The curved roof is a ‘sandwich’ with an interior core of fiberglass insulation sheathed by pre-lacquered aluminum. Given that the building defines the limits of the city, on the border between the urban fabric and the natural environment, the building is both an architecture as well as a landscape project. For this reason it was extremely important to analyze the treatment of the facades especially with respect to those facing the countryside so as to establish a dialogue and a transition between the urban and rural territories, qualities also articulated throughout the interior of the building. The facades oriented towards the road are concrete while those looking onto the solarium and gardens are completely glazed.









