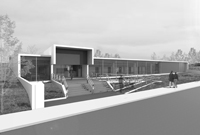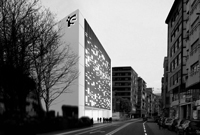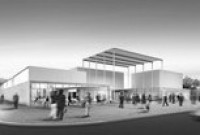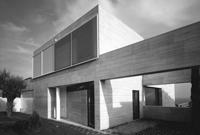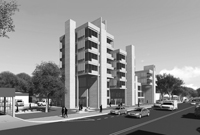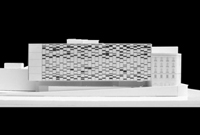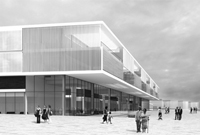Work
Project
Doctor Trueta Hospital
- Location: Girona, Spain
- Typology: Hospitals
- Completion: 2006
- Surface built: 72,400 m2
JLCQ. ARCHITECTS
COREA MORAN ARCHITECTURE
João Luis Carrillo de Graça
Mario Corea
Lluís Morán
Collaborators
André Mota
Maricel Aguilera
Agustín Arballo
Nicolás Becchis
Structure
BIS Arquitectes
Installations
ENGYNIA
---
The competition brief specified a new regional hospital with a total size of some 74,000 m2 along with a covered parking area of 11,000 m2. The mandate that the existing hospital had to be retained for use during the construction of the new building was an important factor for the design.
Given the site – a plot of 9,600 m2, bordered by a major highway on the northern outskirts of the city of Girona – the project also presented the opportunity to redevelop a large part of the territory. The design approach was based on reorganizing the program in a vertical 'tower', in order to reduce the building’s footprint. The tower coincided in height with the monumental Cathedral of Girona and its impressive volume on the edge of the city allowed the building to acquire an important presence in the landscape as both the gateway to the city as well as an iconic ‘lantern’ at night.
The proposed hospital works as a system that organizes service subsystems. The public, medical and technical parts are structured in a hierarchy and connected by a sequence that defines the restrictions of accessibility to each one. This criterion results in a clear circulation pattern that prevents interferences and facilitates the control of hygienic conditions. This system is able to adapt to changes of use, services, technology, and allows for future growth and expansion of services.























