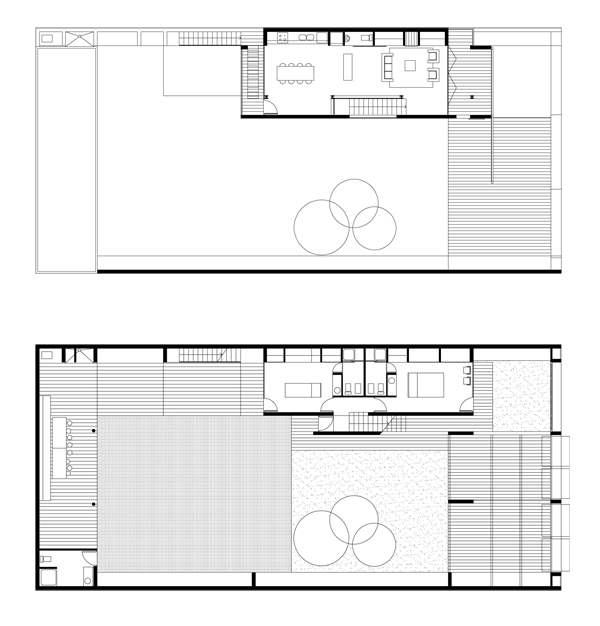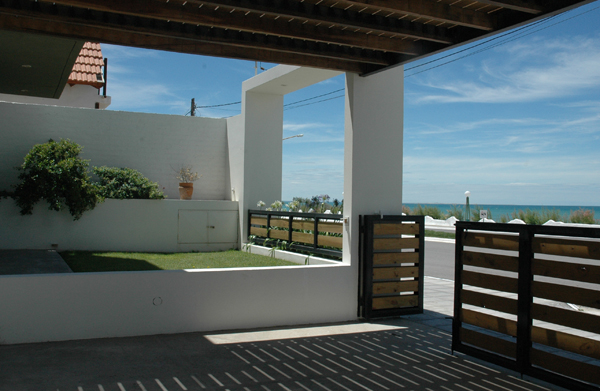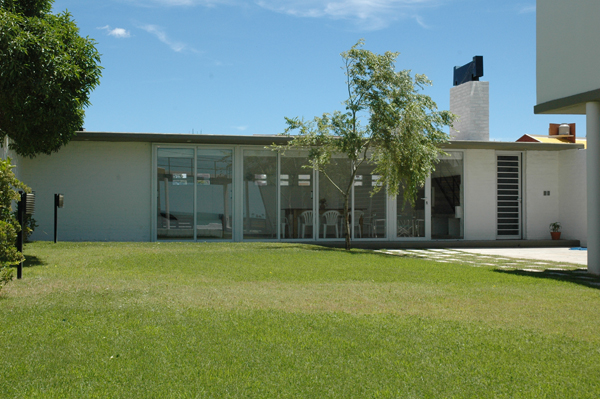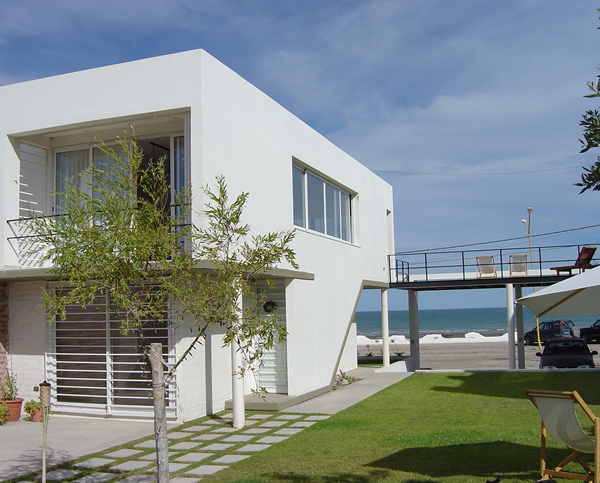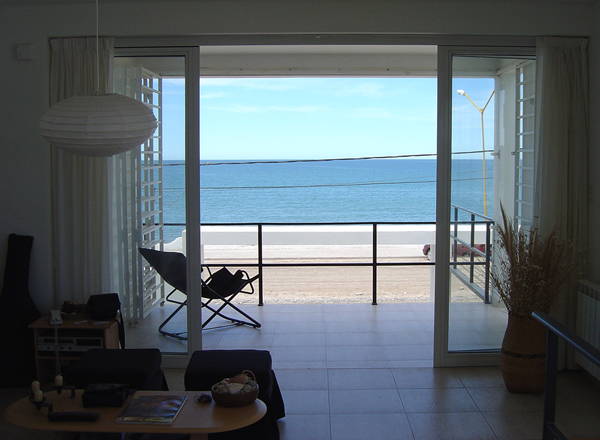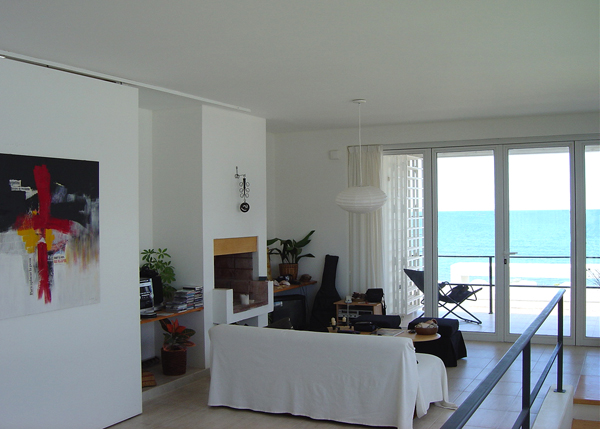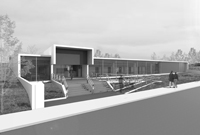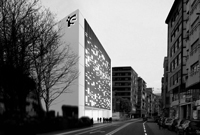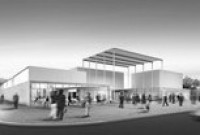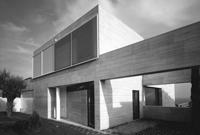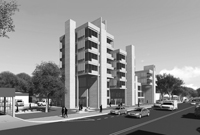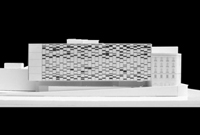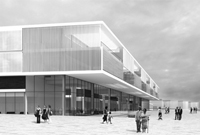Work
Project
Las Grutas House
- Location: San Antonio Oeste, Patagonia, Argentina
- Typology: Housing
- Completion: 2000
Author
Mario Corea
Collaborators
João Cunha
Mariana Oggero
Structure
Patricia Llonch / Hugo Dujovne
—
Although the Patagonia conjures up images of crashing glaciers this vast territory is composed of many diverse landscapes. This singlefamily house is located in the town of Las Grutas in the northern Patagonian province of Río Negro, very close to the Valdes Peninsula which is one of the most important wildlife reserves in the world.
Looking westward from the site there is a view of the arid landscape of the Patagonian plateau and towards the east, the crystalline waters of the Gulf of San Matías.
In order to take advantage of these views, the design concept arose from reversing the usual domestic typology that consists of the public areas on the ground floor with the bedrooms upstairs. In this case, the two bedrooms are located on the ground floor and a flight of stairs leads to the first floor: an open-plan space with kitchen, dining and living areas.
Both the west and east walls are completely glazed lending a sensation of luminosity and continuity. On the side facing the sea a spacious terrace links the living space with the exterior and also serves as a roof for the garage below.
Although initially the idea was to build two houses on the same site adjacent to the party walls on the north and south sides, for the moment only this first house has been constructed. All of the services and installations (kitchen, bathrooms and closets) have been placed in a thick wall on the north side. The south facade has large windows that provide lateral views to the sea.
Since low-cost construction was a priority, local technologies and materials were utilized such as the white plastered brick that is so characteristic of traditional Patagonian architecture. In the second phase, a small independent building known as a quincho has been constructed along the west end of the lot. The built-in barbeque is the central element of this typical Argentine structure and traditionally it is the space to celebrate gatherings with family and friends. In this case, the quincho is also a multipurpose space that is equipped with a sleeping area for guests. With its fully glazed east facade and spatial proportions, this single-story pavilion is a humble tribute to Mies van der Rohe in the Patagonia.

