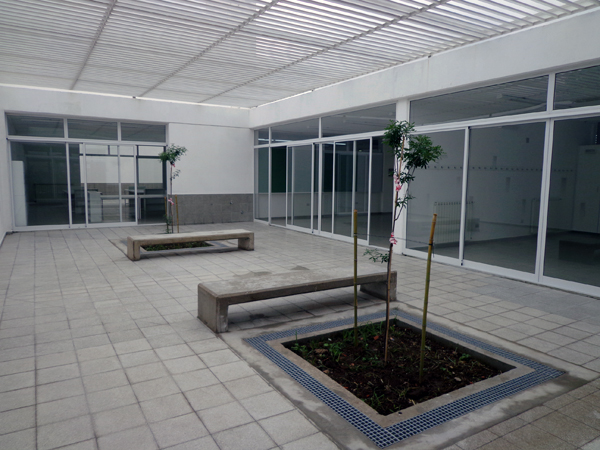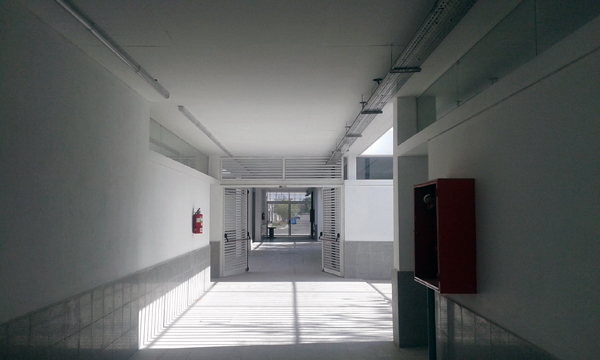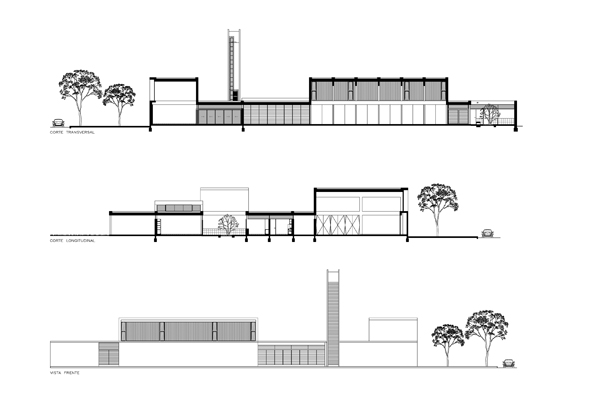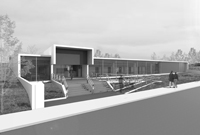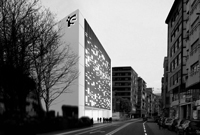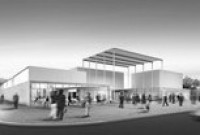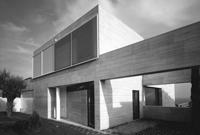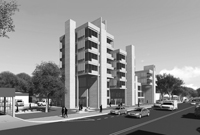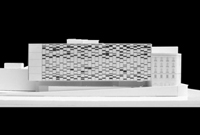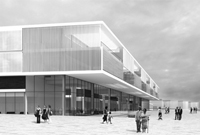Work
Project
Zona Cero School
- Location: Rosario
- Typology: Educational
- Completion: 2016
- Surface built: 1.742 m2
UNIDAD DE PROYECTOS ESPECIALES
Architects
Mario Corea
Francisco Quijano
Gustavo Sapiña
Adviser
Silvana Codina
-
The city of Rosario is carrying out a plan for urban development in the area called “Zona Cero” which includes building approximately 4,500 housing solutions with complete infrastructure, services and equipment. This area is located in the northern end of the city, between Circunvalación Avenue, Santa Fe highway, Route Nº34 and the boundary with the town of Ibarlucea.
The first stage of this program is the construction of 1,500 homes together with three new educational institutions: a kindergarten, an elementary school and a high school.
This decision is based, among other reasons, on the inability to meet the educational demands of the families who will settle in the new neighborhood by the operating schools nearby.
This new elementary school will have 7 classrooms, a workshop, a library, a multimedia room, a multipurpose room, restrooms, concierge, as well as an area for government offices.
All these schools will be built according to a typological design system that is part of a new concept of buildings by the provincial government. They offer generous spaces where the color white is the protagonist and light enters abundantly through the large windows. The classrooms are designed as modules of seven by seven meters, each one integrated to a courtyard to promote the relationship between the interior and exterior spaces. All of this, together with the multipurpose room and the library which are open to the public make this and all other schools built under this system a reference point in the neighborhood.

