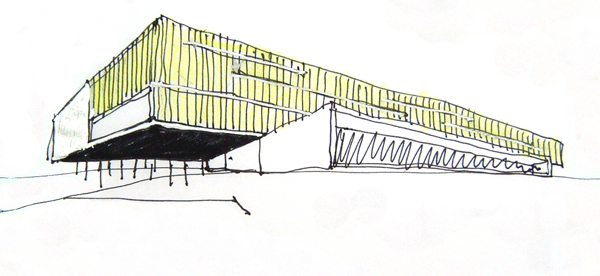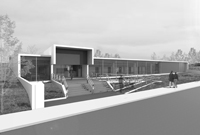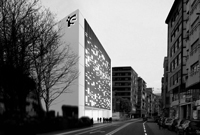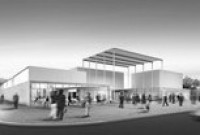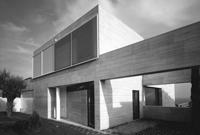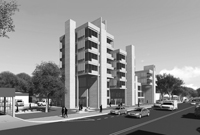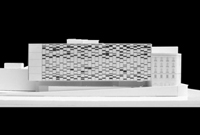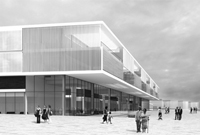Work
Project
Trade Fair and Sports Pavilion of Tortosa
- Location: Tortosa, Tarragona, Spain
- Typology: Sports
- Completion: 2007
- Surface built: 7.400 m2
Coauthors
Mario Corea
Emiliano Lopez
Lluís Moran
Job Captain
Maricel Aguilera
Teresa Fonseca
Collaborators
Joao Cunha
Structure
Bis Arquitectes S.L.
Installations
Inardi
Cast S.A.
—
The site for the Trade Fair and Sports Pavilion is in the northern part of Tortosa, the capital of the county of Baix Ebre in the province of Tarragona. Located in an area undergoing urban development, the program called for a multifunctional building that could be used for the celebration of trade fairs and exhibitions as well as other activities such as sports and entertainment events. The design of the project began with a reflection about the typology of such a pavilion: normally a massive rectangular box, with an internal open plan much like a factory; a well-defined envelope and a predominant roof plane. The strategy was based on the structural system as the means by which to establish the formal and spatial qualities of the building as well as the functional order. In essence, the structure itself generated the design. The building was conceived of as a great ‘container’. Its east-west orientation, with the long facades running in the north-south direction, allows for optimum entry of natural light, which is especially important for the sports areas. The entry on the east facade is via a rectangular plaza with an exterior vestibule that is covered by the glazed volume of the facade that projects over the plaza. Another large plaza has been created on the west facade, linked to the stage that is located on this end. The building is composed of three differentiated volumes. The one dedicated to diverse activities is made of glass and metal. A second one, constructed in concrete, contains the reversible stage that can be used for both indoor and outdoor events. The third volume accommodates dressing rooms and other service areas and is mounted on a concrete base situated parallel to the longitudinal north facade.
The translucent glass that covers the facades lends a sense of transparency as well as lightness to the volume. During the day, the interior of the building is filled with sunlight and at night, its internal illumination makes it glow, much like a giant urban lamp. The roof is covered by a huge garden that is visible from much of the rest of the city. In addition to responding to the landscape that surrounds one end of the site, this green roof will provide for greater thermal control of the building’s interior. While its tectonic clarity allows the building to meet its functional requirements for maximum flexibility, its scale and formal simplicity allow it to fulfill its urban role in the construction of the city, creating a new landmark to serve the citizens of Tortosa.

