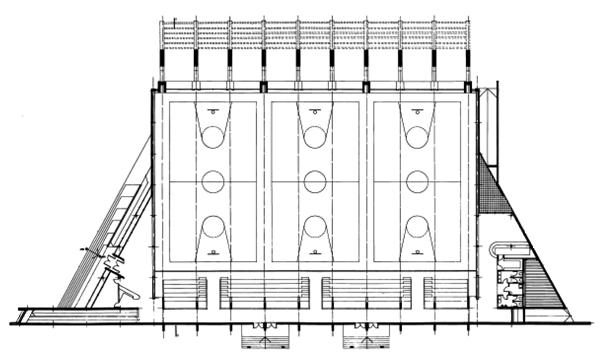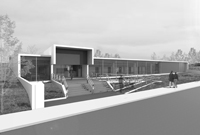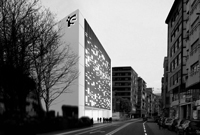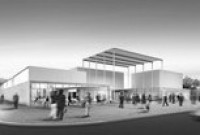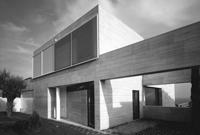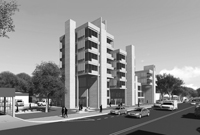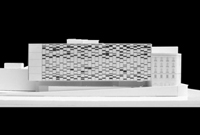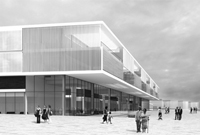Work
Project
Bellvitge Multifuncional Sports Center
- Location: L'Hospitalet de Llobregat, Cataluña, España
- Typology: Sports
- Completion: 1993
- Surface built: 3.200 m2
Architects
Mario Corea
Francisco Gallardo
Colaborators
Mario Corea Dellepiane
Cláudio González
Margarita Maré
Ana Lina Moretti
Structure
ROBERT BRUFAU Estructura
Installations
AIA Instalaciones
The designation of L’Hospitalet de Llobregat as a subsite for the 1992 Barcelona Olympic Games gave rise to the
Creation of what is known as the ‘Olympic Island’. The term ‘island’ refers to the nature of the site, a lot of some 165,000 m2 contained on all edges by streets. One side is bordered by an extensive industrial zone, opposite of which the Prínceps d’Espanya Hospital is located.
The central idea of the Olympic Island was to create an axis of continuous public spaces running across the site with numerous sports installations placed on either side. The southeastern edge is anchored by the Olympic Baseball Stadium. On the northeastern corner, the sports center acts as the entrance to the area from the dense residential neighborhood composed of tall public housing blocks constructed in the 70s.
The principal concept behind the design of the center is based on its section. The plaza in front of the building leads into the triangular entrance hall from which a ramp descends to the area for the dressing rooms and showers. From this level there is the access for the athletes directly on to the main court that can be utilized for diverse sports such as indoor soccer, basketball and volleyball. On the far side, the glazed volume of the cafeteria is suspended over the court providing views into it. Adhering strictly to a design criteria based on the requirements of the structural calculations and logical construction methods resulted in a building that is simple but at the same time quite singular. The decision to cover the building with a light metal roof suspended by steel cables was determined by the asymmetry of the section which also permitted the adequate resolution of the building in relation to its urban surroundings.
The entry facade with its large concrete columns that support the high part of the roof face towards the housing blocks while the shorter side looks onto the public square in the center of the island. Rather than closing the building off from its surroundings, large vertical windows frame the blocks of housing. From the interior, the view of the towers topped by the sky transforms them into an abstract backdrop for the action taking place on the court below.





