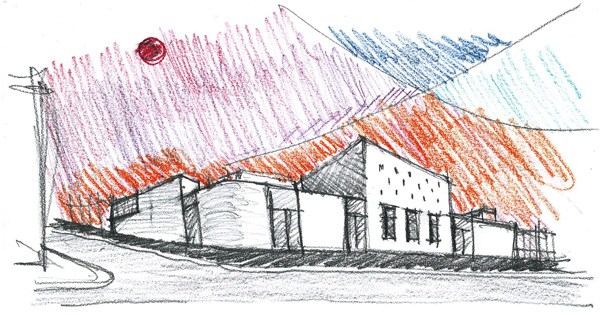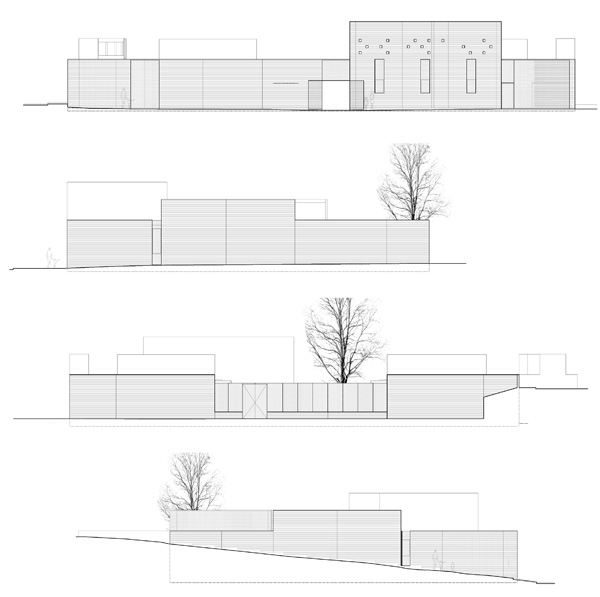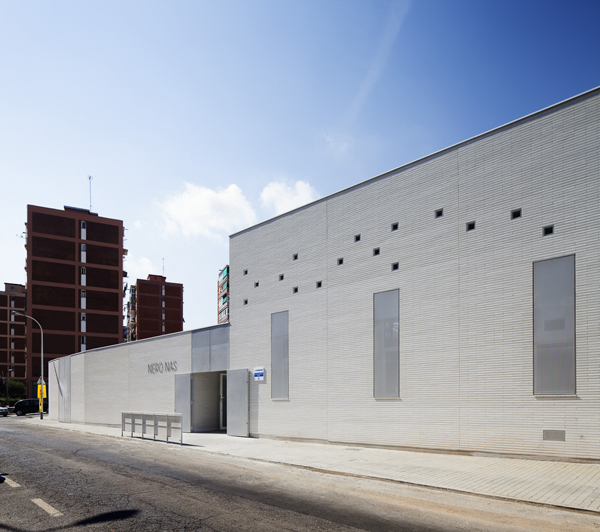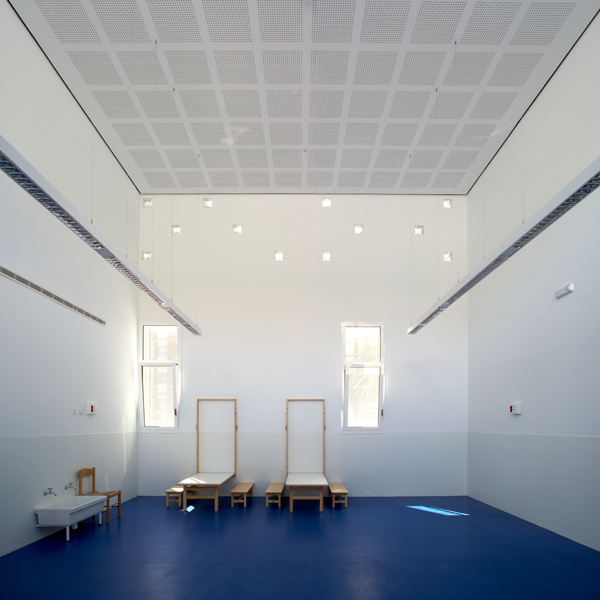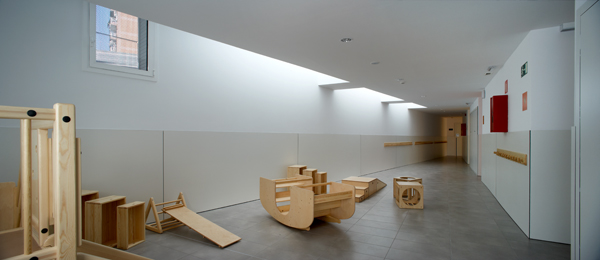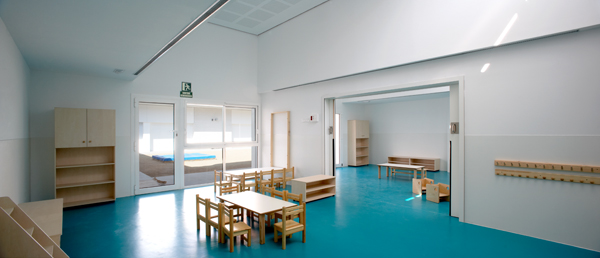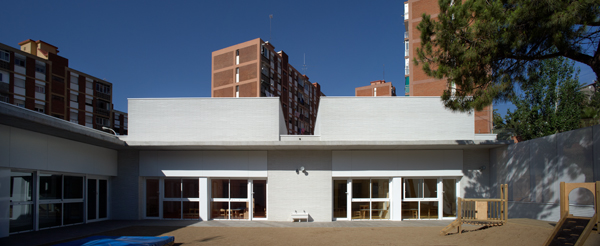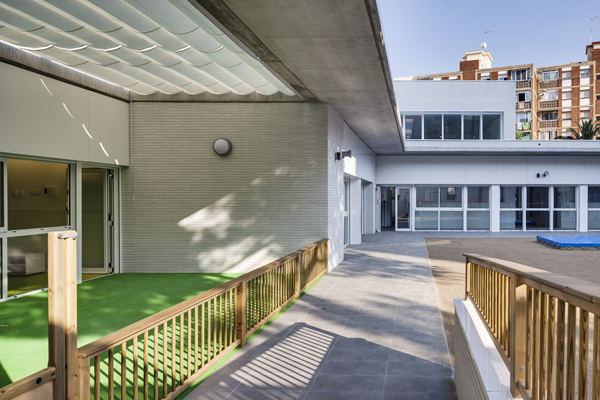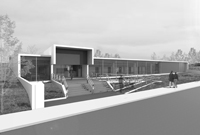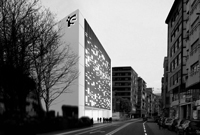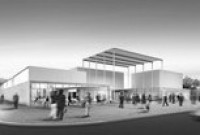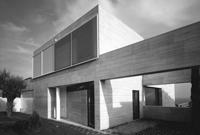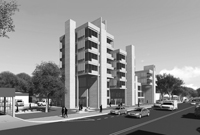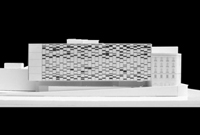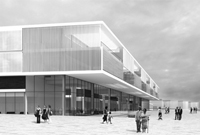Work
Project
Nero Nas Nursey School
- Location: Badalona, Cataluña, España
- Typology: Educational
- Completion: 2013
- Surface built: 1.004 m2
Coauthor
Mario Corea
Job Captain
Maricel Aguilera
Maria Ceballos
Collaborators
Alba Casanovas
Consuelo Coch
Helena López
Graphic Design
Eva López Sadurní
Structure
BIS ARQUITECTES
Installations
K2 CONSULTING SL
The Nero Nas Nursery School is located in the densely populated Llefià neighborhood of Badalona, a municipality adjacent to Barcelona. The trapezoidal site is almost totally flat with two sides overlooking the street and two sides looking into the interior of the block. The program stipulated seven classrooms for children up to three years of age.
In response to these conditions the building is developed on one floor with a U-shaped volume that wraps around a central courtyard. The closed facades of the outer perimeter contrast with the glazed walls surrounding the south-oriented courtyard, which allow for the entry of natural light. The entrance, administration areas and an all-purpose room are located on the front side with the classrooms situated in the other two volumes that enclose the courtyard.
The importance of emotional, intellectual and social development during a child’s formative years has been well documented by educational psychologists. By taking these considerations into account, the design approach was based on creating a stimulating, friendly and safe environment for the children. Double-height spaces are distributed throughout the building to allow for a dynamic spatial experience as well as for the entrance of additional natural light and ventilation. The floors are paved with different primary colors that both animate the spaces and work as an identifying element for the children. Finally, at all times there is direct visual contact with the exterior, towards the light-filled courtyard that also acts as the playground.

