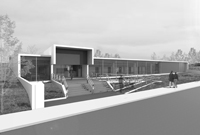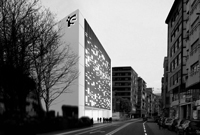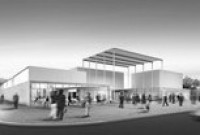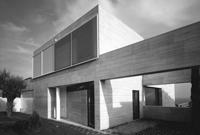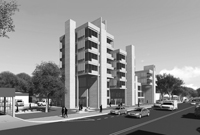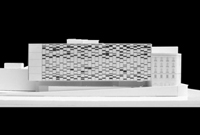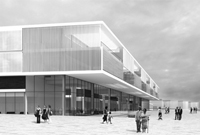Work
Project
Venado Tuerto Hospital
- Typology: Hospitals
Architects
Mario Corea
Silvana Codina
Francisco Quijano
Jorgelina Paniagua
Evangelina Dania
Collaborators
Luciana Casas
Andrea Hidalgo
Cecilia Lotito
Ma. Fernanda Mastrizzo
Ana Moore
Norma Trevisanello
Structure
Daniel Gutiérrez
Alfredo Aguerri
Esteban Arriola
Installations
Raúl Utges
Alejandro Ferrarini
Ezequiel Clivio
Luis Lescano
Gonzalo Orellana
Venado Tuerto is one of the important cities in the Province of Santa Fe and it is a center for agricultural activity. The proposal to construct a hospital of high complexity that would completely replace the existing hospital was conditioned by the need to find a location with excellent accessibility both within the city as well as in terms of connections to surrounding communities.
The design approach to the new hospital was based on the idea of accommodating all the current necessities while at the same time taking into account future modifications. This concept consisted mainly in determining fixed points within a geometric, structural and spatial system that started from a basic module to create a customized framework that was capable of absorbing a variety of uses.
The two-floor building follows a modulation system of medical facilities on each floor with exterior service areas. Differentiated sectors organize the diverse functions. Therefore there is a public sector that contains the main circulation, waiting rooms, auditorium, chapel and cafeteria. The different departments located in the medical sector include the surgery rooms, maternity and neonatology, diagnosis and treatment and rehabilitation services. The engine room, waste and maintenance areas and spaces for the staff are all found in the technical and general support sector.






