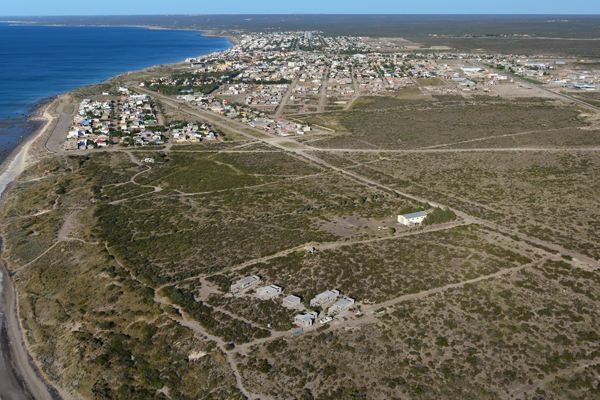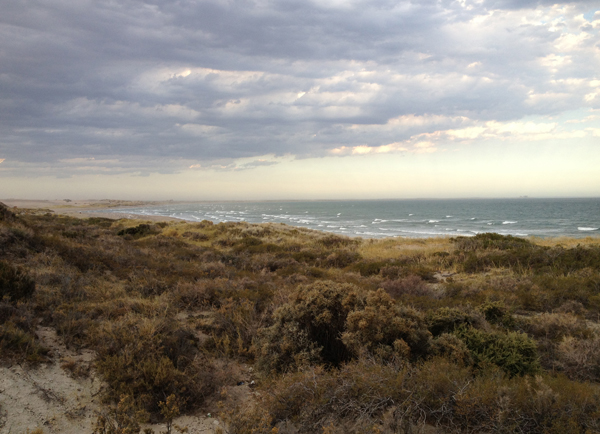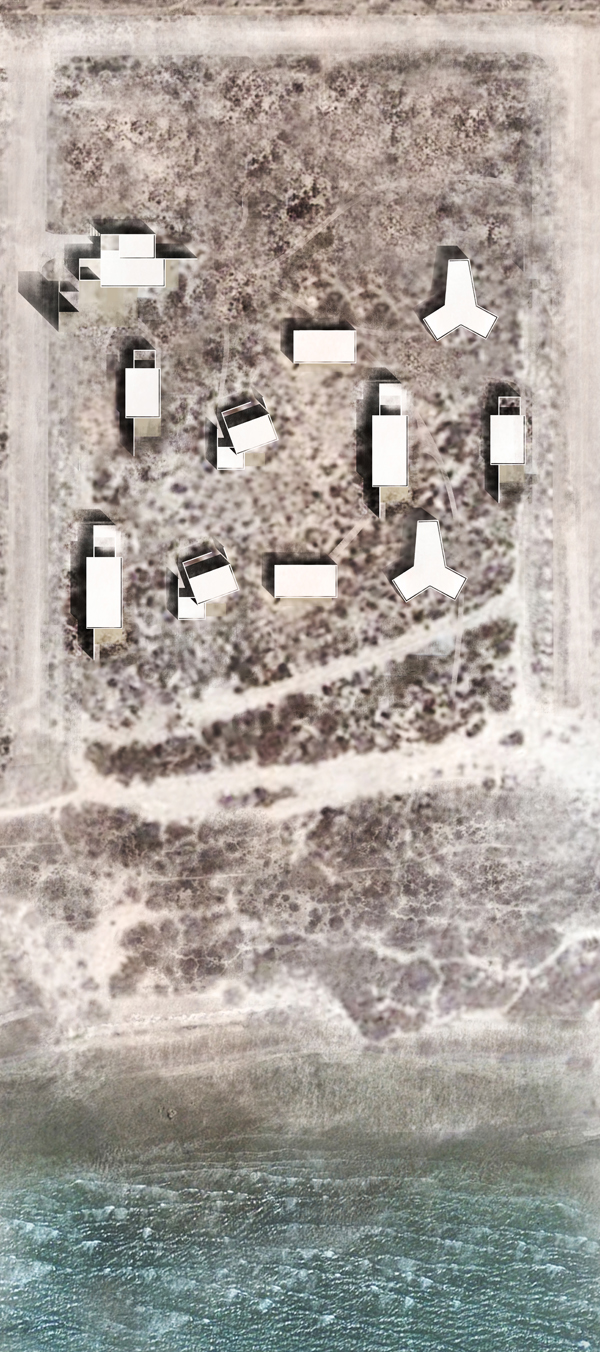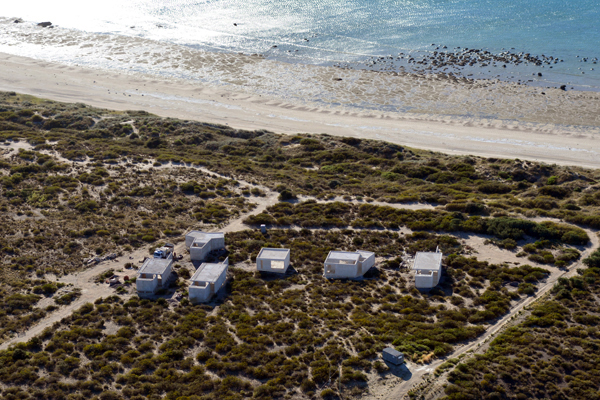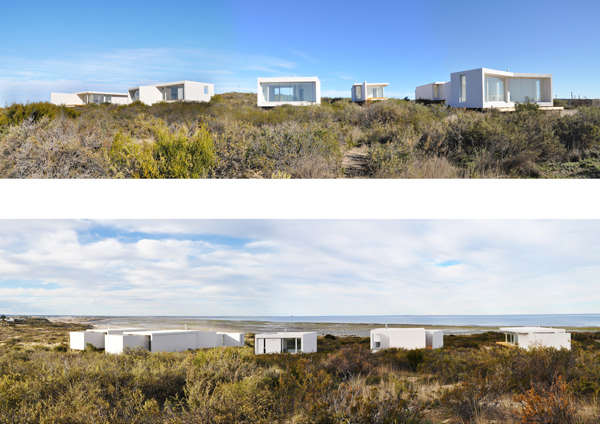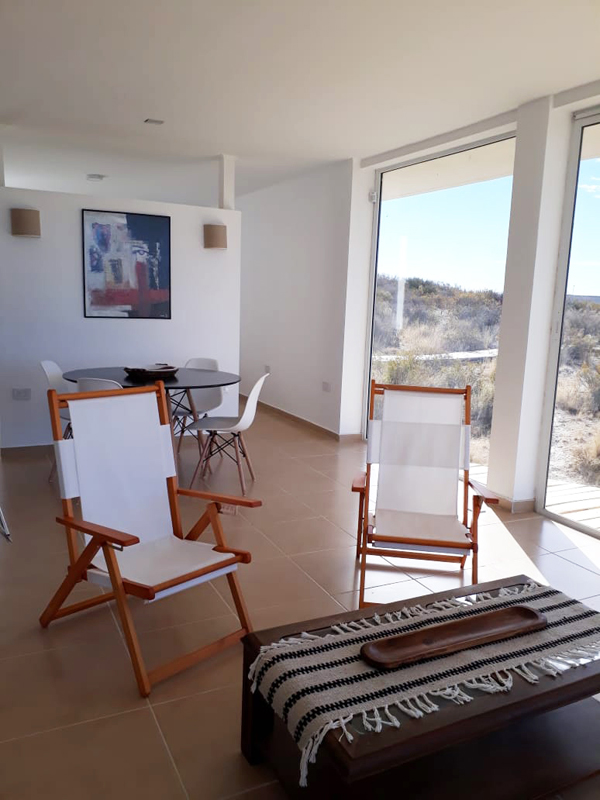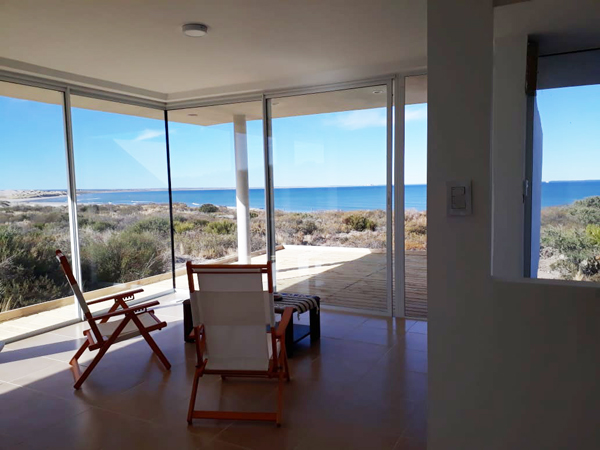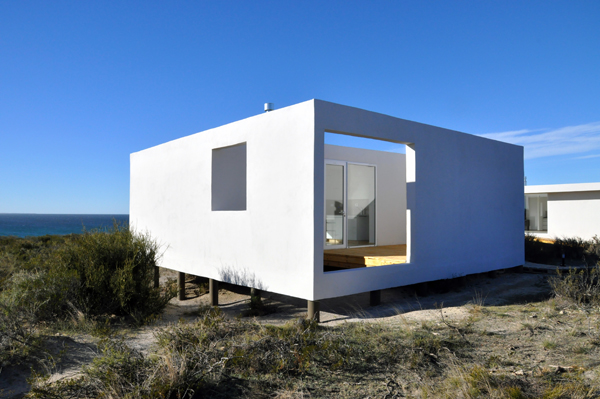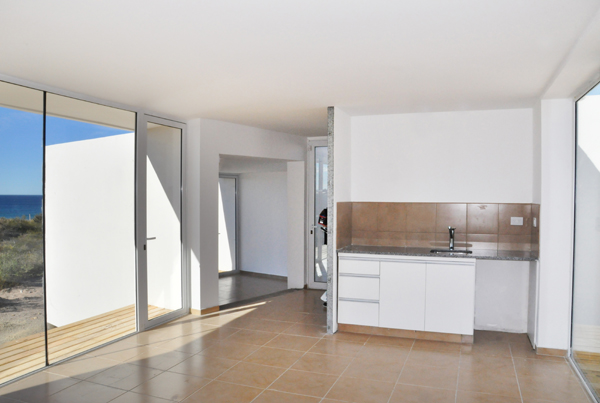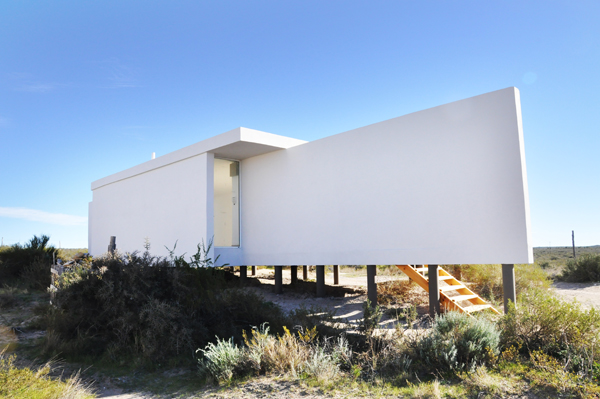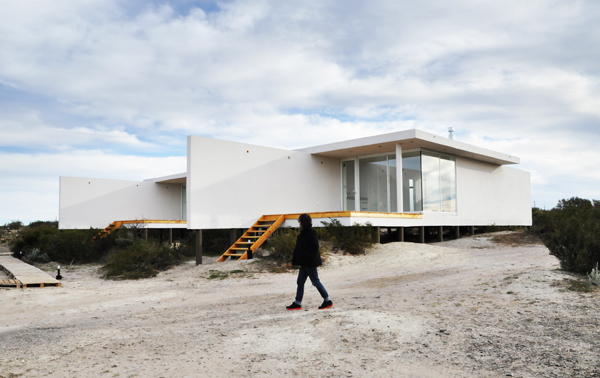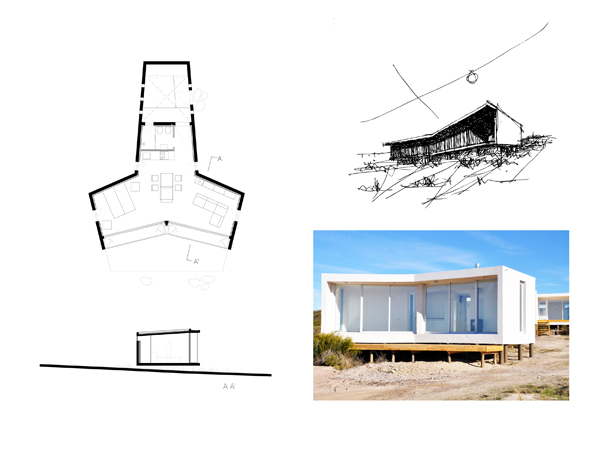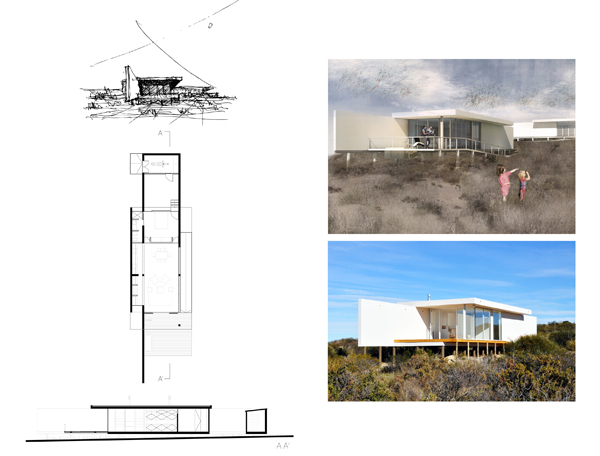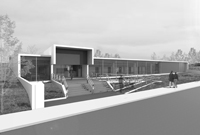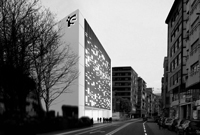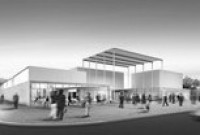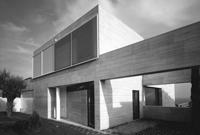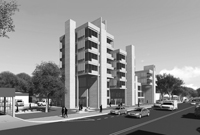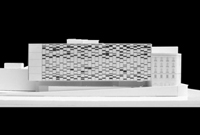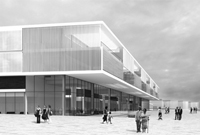Work
Project
Médanos Patagonia
- Location: San Antonio Oeste/ Las Grutas, Argentina
- Typology: Housing
- Completion: 2017
Architects
Mario Corea
Eugenio Tioni
Diego Nakamatsu, Paula Campra
Marcelo Ranzini
Executive project and construction supervision
Hugo Dujovne, Patricia Llonch
Collaborators
Flavia Andolfi
Alba Casanovas
Mario Dalmasso
Anna Prats
Manuela Valtchanova
Aerial Photography
Martín Brunella
Conceptual project development
Diane Gray
-
Médanos Patagonia is the superimposition of two projects: an architectural project based on sustainable construction and an ecotourism project based on conservation. It is a response to the urgent need to readjust the relationships between the economic, social and ecological interests in the area by offering a comprehensive program that promotes environmental conservation and creates opportunities for sustainable growth and economic development of the local community.
The Place
Although the Patagonia conjures up images of immense glaciers crashing into the sea, this vast territory is composed of many different landscapes. Médanos Patagonia is located in a protected marine reserve of the San Antonio Bay, located in the San Matías Gulf. This beautiful coastline is dominated by the large tidal ranges, which create shallow wetlands on the beaches and provide indispensable feeding and resting areas for migratory shorebirds who share the costal landscape with other species including whales, dolphins and sea lions.
Médanos Patagonia refers to the dunes that rise above the beaches. The plants that thrive in this arid landscape are rooted deep into the sand preventing the dunes from being blown away by the extremely strong winds.
The Project
Tourism is an important source of income, but at present it is concentrated into two summer months, exerting pressure on the vulnerable ecosystems. Médanos Patagonia will create accommodation for visitors and a space where they can engage with the local community in programs focused on education and conservation. This project aspires to the creation of a more sustainable tourist industry by promoting year-round activities such as bird and whale watching.
The Architecture
The architectural project also contributes to the development of a more sustainable construction industry by taking into account local building methods and materials, adapting them when necessary, and incorporating innovations and feasible technologies.
Low impact. To preserve the vegetation and topography, rather than building a single massive volume, the project consists of small low-rise cabins built on platforms raised on stilts.
Optimization of the use of water. This arid area has no surface freshwater courses or groundwater. Therefore, water recycling and optimization of its use is a fundamental part of the architectural project.
Strong winds and extreme temperatures. These conditions are addressed by low-tech strategies and by low-energy consumption systems.
Despite these similarities and a common architectural language based on spatial continuity, natural light and expansive views, the design of each cabin is different, reflecting the ideas of the four teams of architects working on the project.
