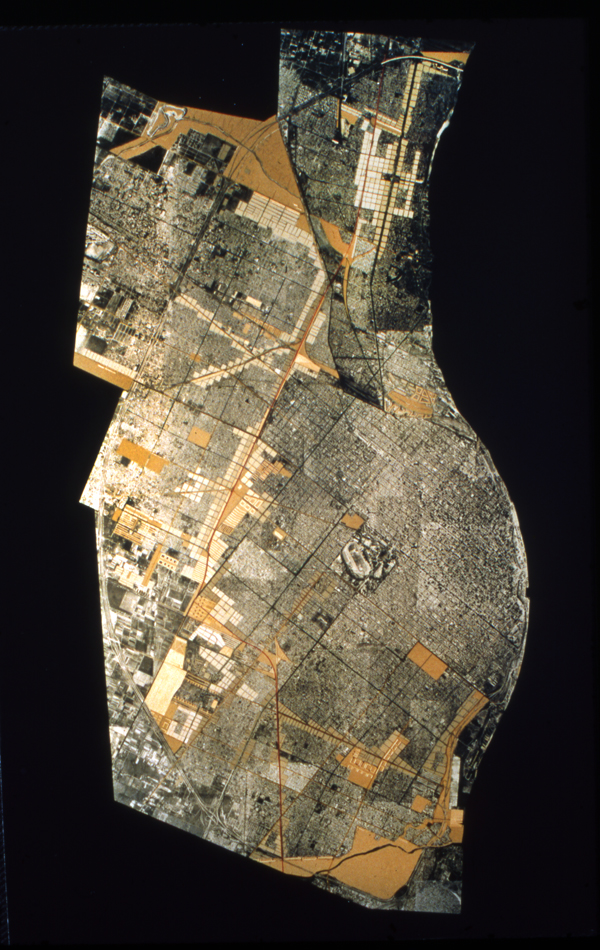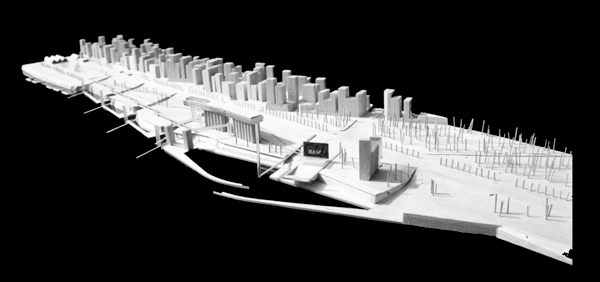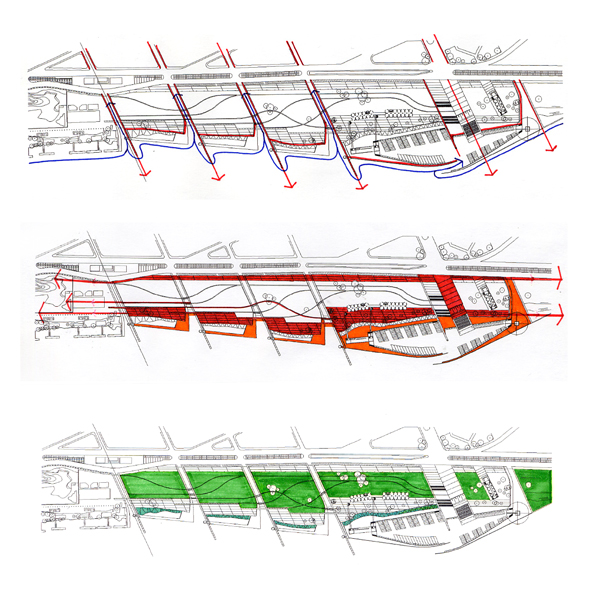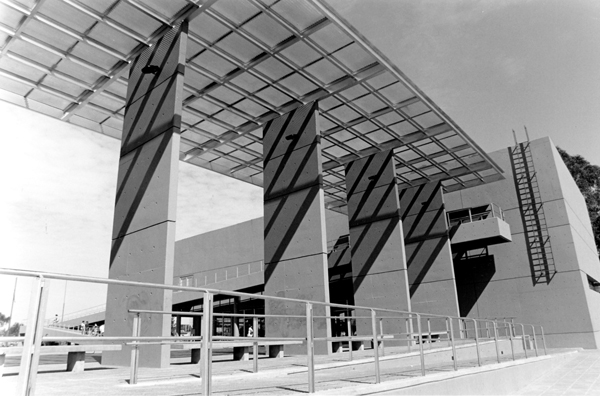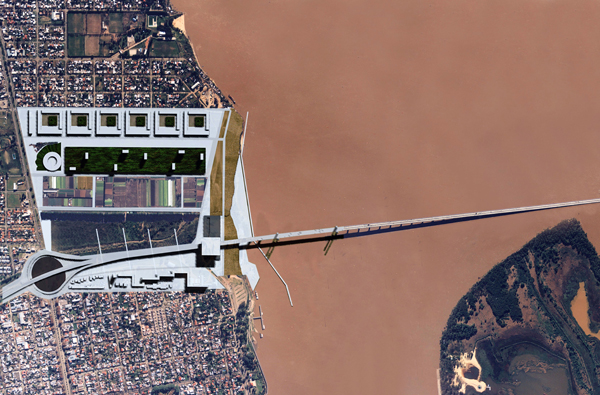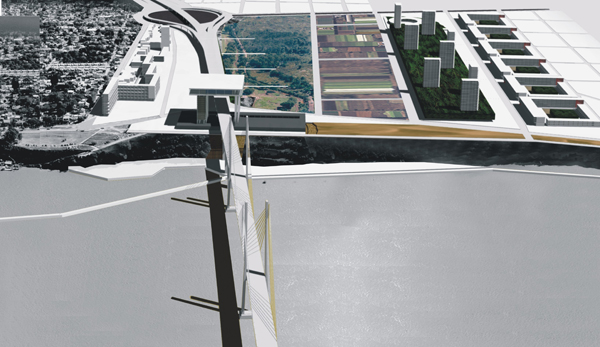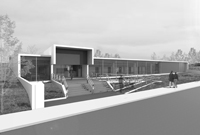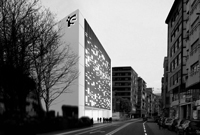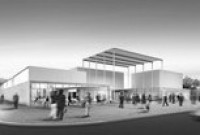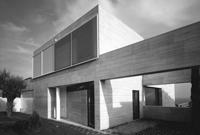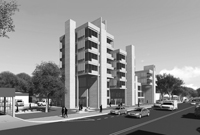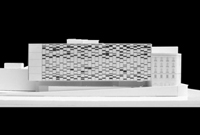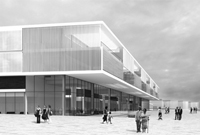Work
Project
Rosario. New Centrality Areas
- Location: Rosario, Santa Fe, Argertina
- Typology: Urban Design
- Completion: 1998
Coauthors
Mario Corea
Daniel Soria
Colaborators
Equipo de Proyecto del Plan Director de la Cuidad de Rosario:
Jorgelina Arnaudo
Nicolás Campodónico
Paula Campra
Maria Cimolini
Evangelina Dania
Mauro Grivarello
Germán Mendez
Diego Nakamatsu
Verónica Rosentberg
Gisela Vidalle
—
The project of new centralities for the definition of the new Director Plan of Rosario had three main elements:
The limits of the new districts, the construction of the new Municipal districts – (CMD), the proposal of the north-south axis
1. The limits of the new districts
Rosario stands as a city with a very powerful and developed central area that spreads as the typical “oil spot” to the centre and it fades away when it reaches the residential neighbourhoods lacking services, pavement, sewer, equipment, etc.
Setting the limits of the districts allowed the development of a new urban concentration plan per district acting on the strategic areas in each case. These were later included in the new Director Plan for Rosario.
2. The construction of the new Municipal District Centres – (CMD)
The construction of these new Centres meant the beginning of a new plan, being the seed that would grow into the development of the plan in each district. For this reason the place of the site was strategic in order to create this development effect.
3. The proposal of the north-south axis
Rosario was a concentric city; everything was concentrated in the centre to the east of the city towards the river.
The north-south axis was essential to break this pattern and to establish a more balanced net changing the east-west tension by the north-south one produced by this axis.
On this axis the west, north and north-west District Centres were located, taking advantage of the disused railway net to create a north-south vehicular way. On this line projects for housing, parks and squares were also placed.
