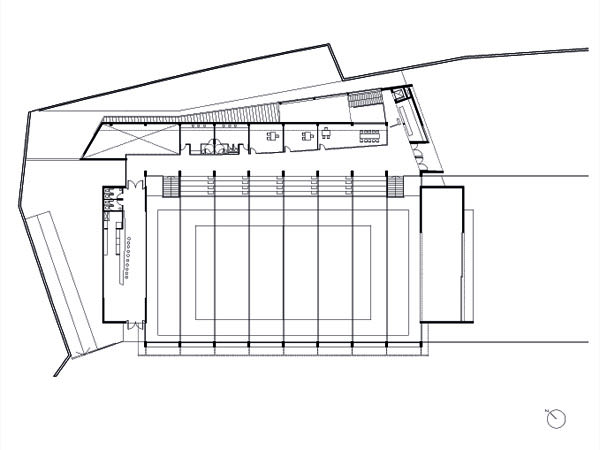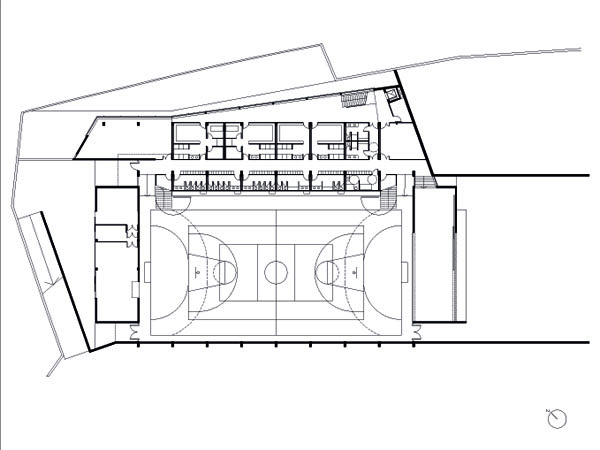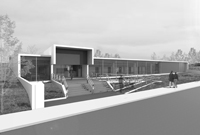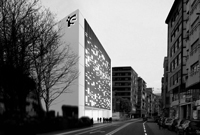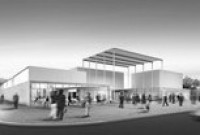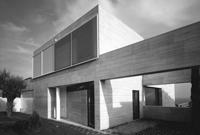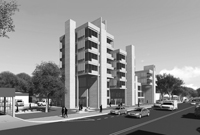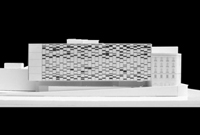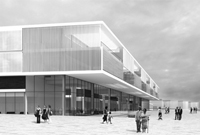Work
Project
Sports and Cultural Center Matadepera
- Location: Matadepera, Cataluña, España
- Typology: Sports
- Completion: 2.000
- Surface built: 1.367 m2
Coauthors
Mario Corea
Francisco Gallardo
Colaborators
Lluís Moran
Diego Arraigada
Nicolás Campodonico
Sebastián Guerrico
Diego Jobell
Structure
BIS Arquitectes
Installations
AIA Instalaciones
Located in the county of Vallès Occidental in the province of Barcelona, Matadepera is just outside of the city of Terrassa. Composed mostly of detached middle to upper-class dwellings, Matadepera has a population of some 10,000 inhabitants and is quite a vibrant community with two strong distinguishing features. First of all, it has a strong sense of identity manifested by the collective celebration of local holidays, a tradition still very much alive in towns all over Catalonia. Secondly, it is situated at the foot of the park of Sant Llorenç de Munt i la Serra de l´Obac, a mountainous area covered by forests.
At the beginning of the 90s the town´s sports and cultural center had been severely demaged in a landslide, leading to its demolition. A decision was made to hold a competition for a new multipurpose pavilion as well as a school of music and auditorium.
The conditions and topography of the site offered all the elements necessary for the building and its many uses. The simple volume of the center is located parallel to a stream and the large flat area that extends from it forms the public square and entrance. The slight slope of the site was perfect for an ampitheatre with a reversible stage that provides the scenario for public festivities.
The pure rectangle of the building is formed by the integration of several elements. The main floor is dedicated to sports and the celebration of civic celebrations with two concrete volumes of the same size placed at either end. One of them, in the main facade, is the reversible stage, a key part of this project because it serves as the connection between the external plaza and the indoor sports area. The second volume, with its cafeteria on a balcony overlooking the sports area, is located on the back part of the site.
The adjacent two-story linear building contains the main access, offices and tiers for the spectators on the ground floor. On the lower floor there are the changing rooms and the gymnasium. The building sets back from the diving wall limits producing a linear patio and articulating the relationship with the residencial area next to it.
In order to enhance its relationship with the residencial fabric that surrounds it, the center was built four meters under the level of the street that runs parallel to the stream. In this way its identity is reinforced as an integrating structure within the urban system that serves the local dynamics of the town.





