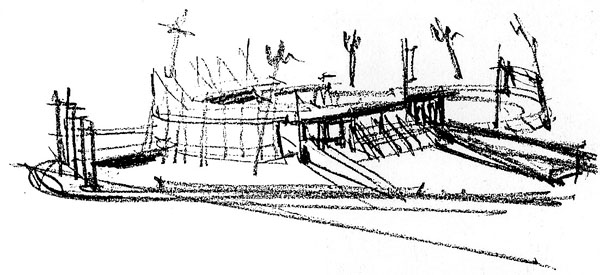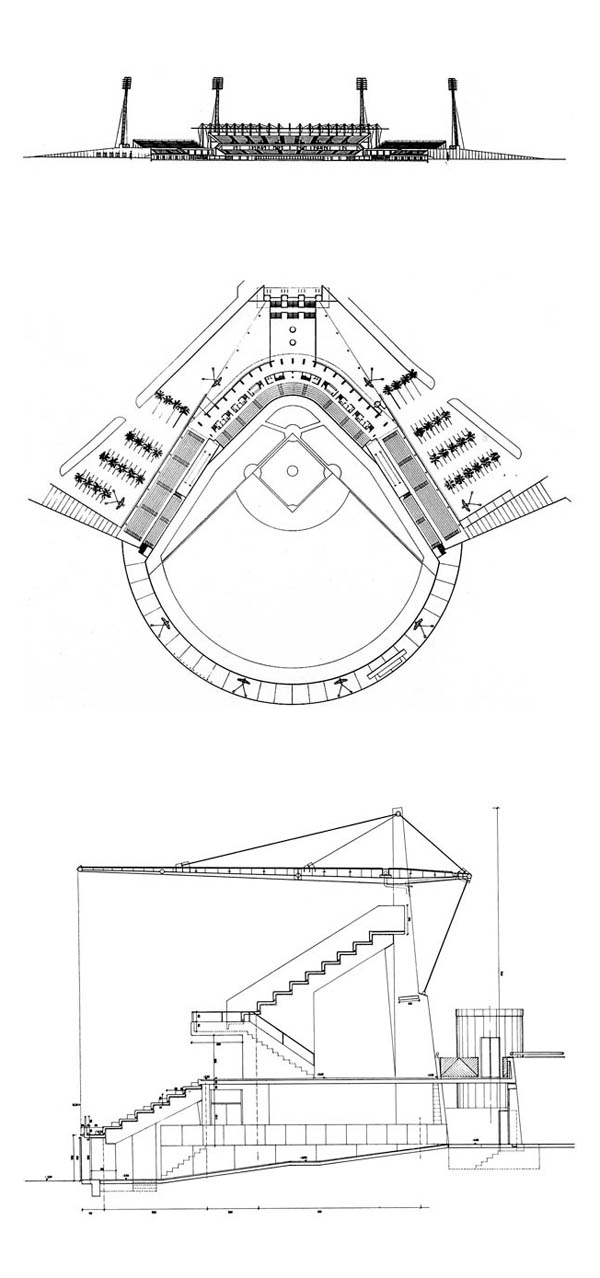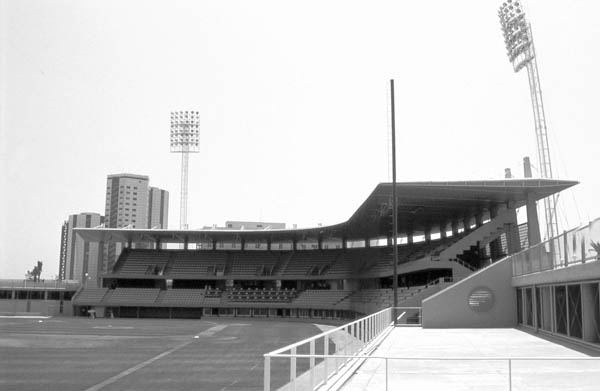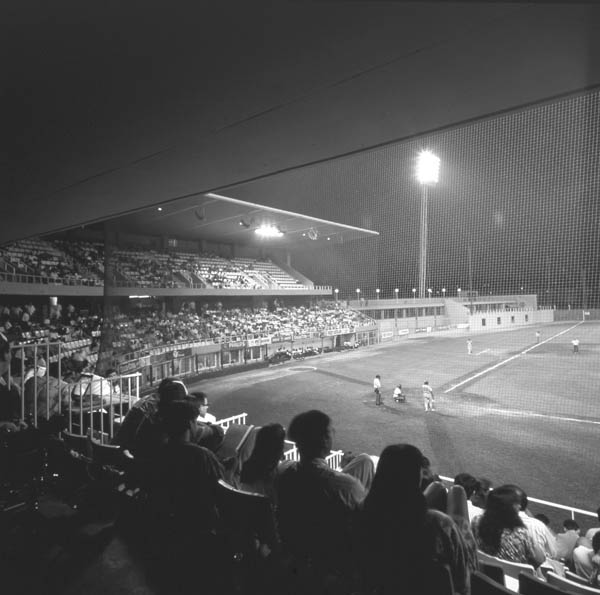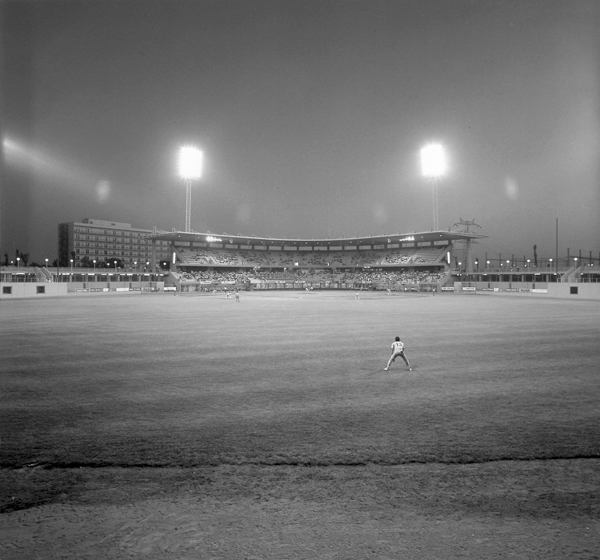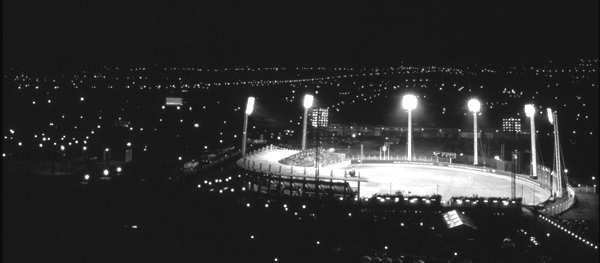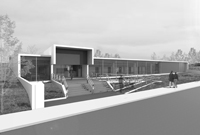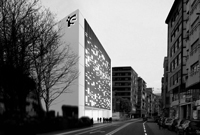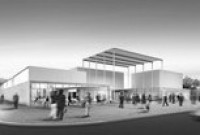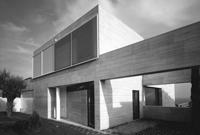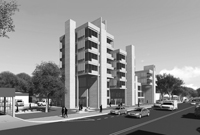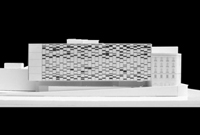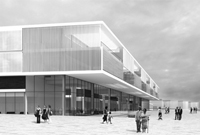Work
Project
Olympic Baseball Stadium
- Location: Hospitalet de Llobregat, Barcelona, Spain
- Typology: Sports
- Completion: 1991
- Surface built: 18.100 m2
Coauthors
Mario Corea
Francisco Gallardo
Edgardo Mannino
Collaborators
Gustavo Béjer
Fernando Cinalli
Claudio González
Thomas Henking
Margarita Mare
Antoni Miranda
Ana Lina Moretti
Lisa Snow
Installations
Pamias
Structure
Roberto Brufau
—
This stadium was the international stage for the first venue of baseball as an Olympic sport. Since the location was a huge empty lot on the urban edge, the building was developed as a megaform capable of restructuring the site while at the same time provide the functional conditions specific to this sport for 8,000 spectators. Given the scale and site conditions, the traditional plan for an American minor league stadium was considered appropriate for both the architectural as well as urban aspects of the project. The apex of the V-shaped field is in direct alignment with the corner and main entry while the two arms that extend out are bordered by the stands on both sides, forming the street facades.

