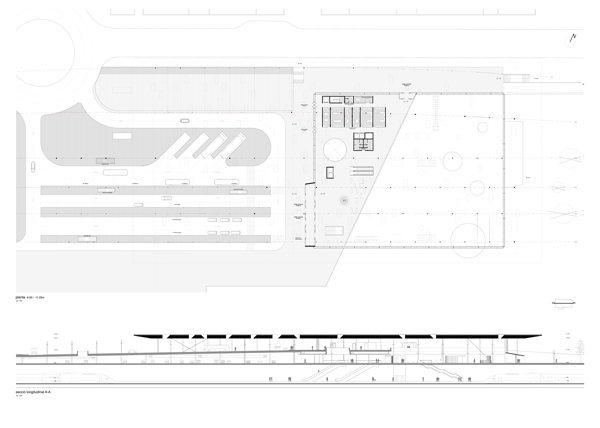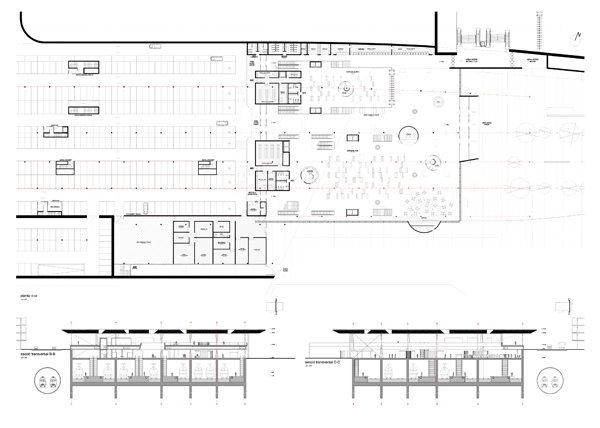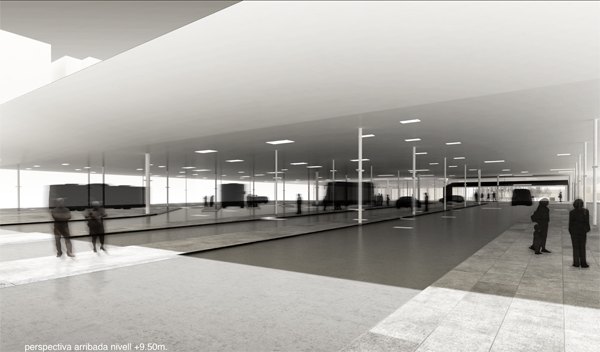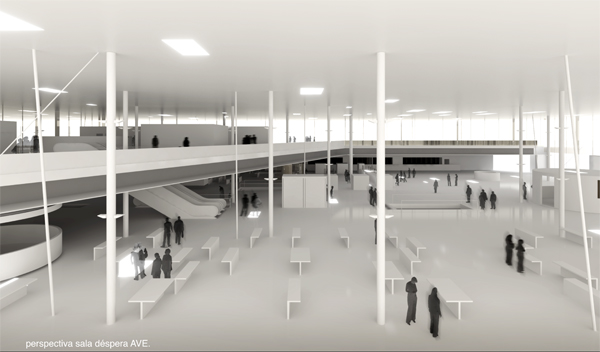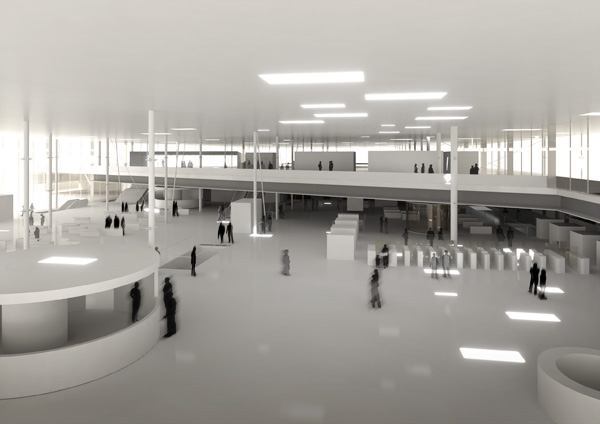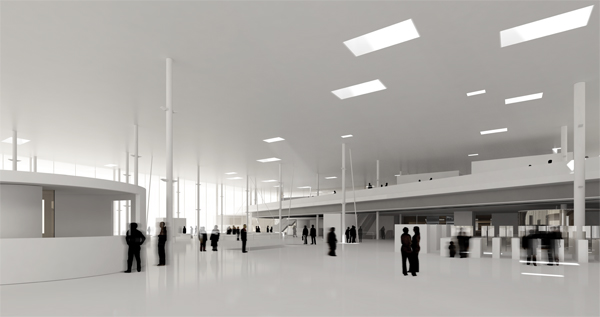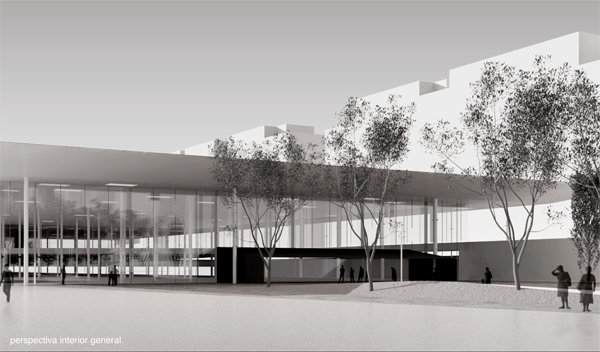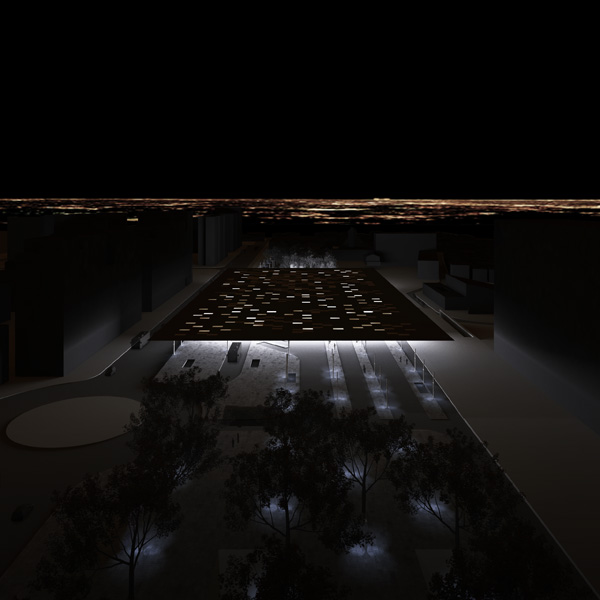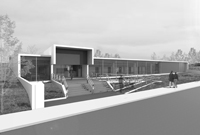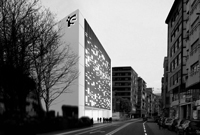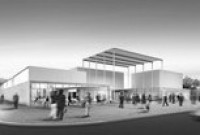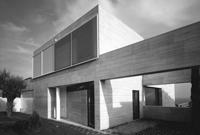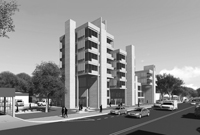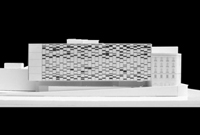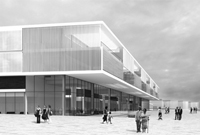Work
Project
Baix Llobregat Intermodal Station
- Location: El Prat de Llobregat, España
- Typology: Institutional
- Completion: 2007
- Surface built: 25.510 m2
Architects
Mario Corea
Lluis Moran
Sebastián Guerrico
Colaborators
Lorena Airasca
Consuelo Koch
Andre Mota
Marcelo Ranzini
Structure
INDUS
We understand our architectural commitment as the ability to understand and react to two different complexities: the urban and programmatic ones. These two complexities are formed by the following variables: the junction and intersection of different passengers flow, the different topographic levels, the juxtaposition of opposite urban textures (the medieval aspect and the new city), the diversity of uses between the buildings.
All these conditions are taken into consideration in this proposal so as to answer with a unique architectural element. A line on the city, a shelter for passengers, a shadow for an urban park, a hook for renewable energy, a plane. A plane is suspended 10 meters over the lowest urban level, offering a roof related to the dimensions of the building site and the net of trains. Under it, all the physical junctions and flows can be developed and overlapped. This roof defines the typology of the station and at the same time its formal aspect. Its own value lays in the fact that it is a two-dimensional shape, ethereal and abstract, a plane which floats over a place to be used instead of a volume. This plane is mainly solved with a flat roof of 165 m x 82.5m. This roof covers the train station, the access to the two underground lines as well as the vehicle interchange.


