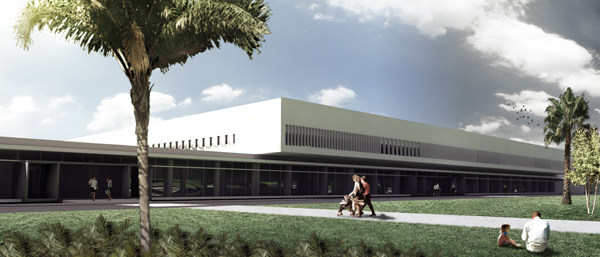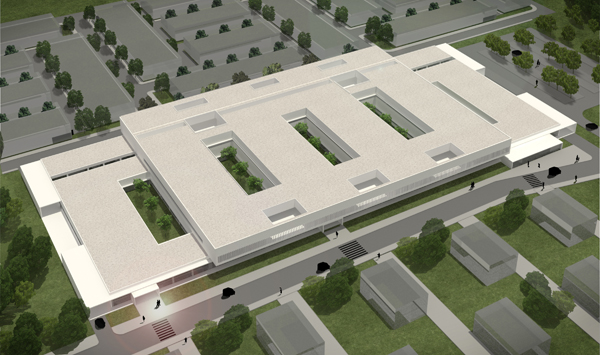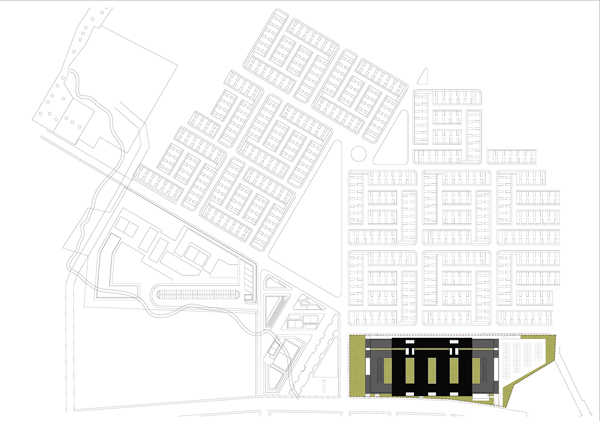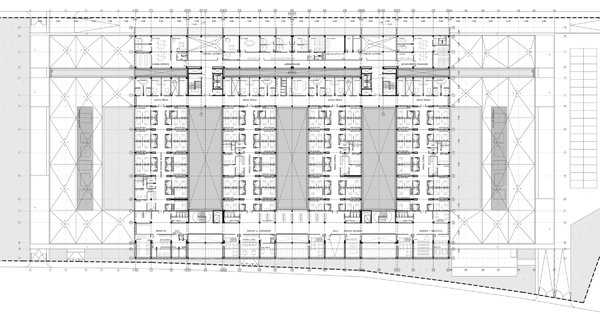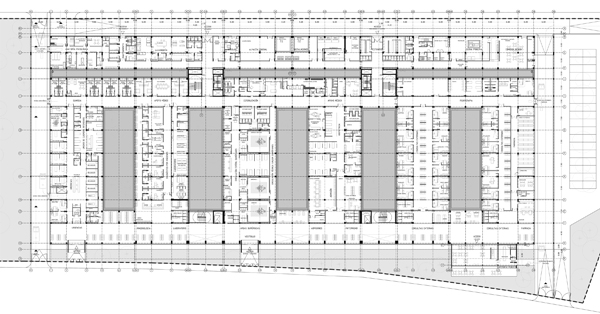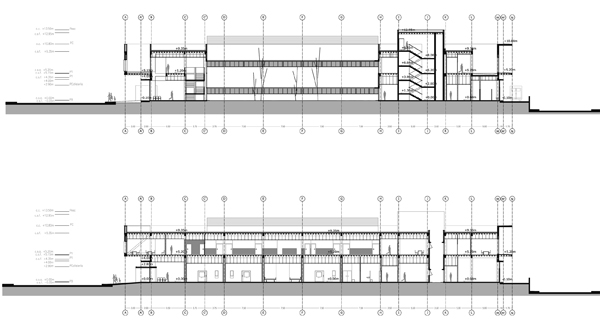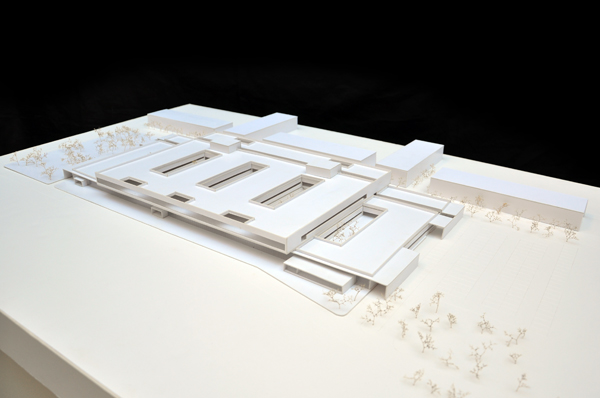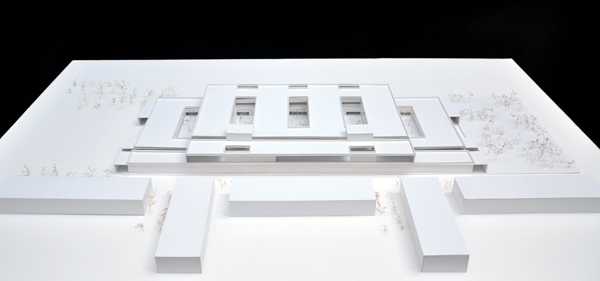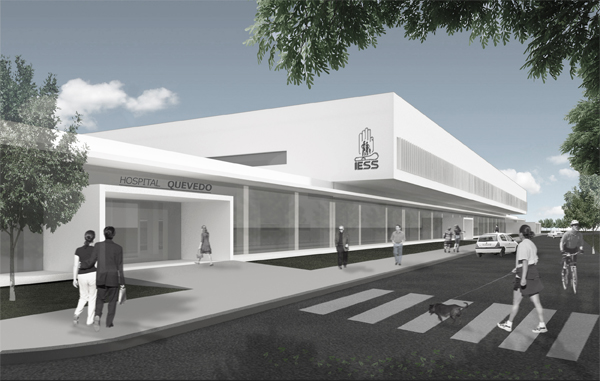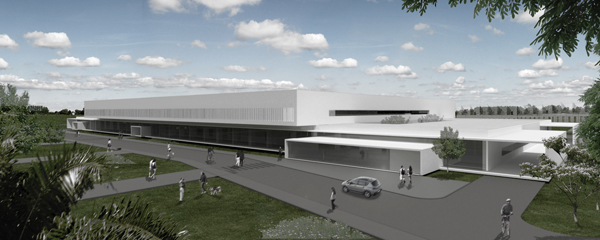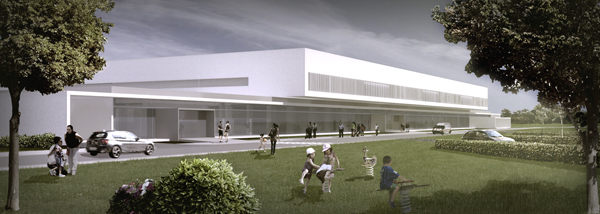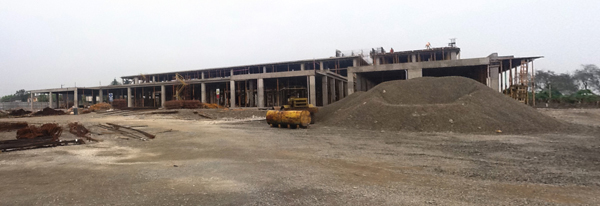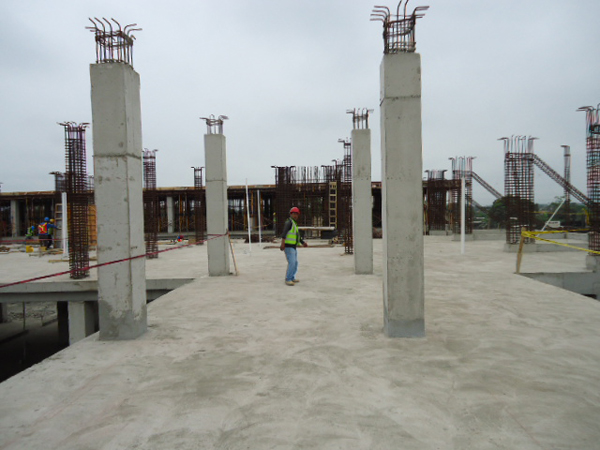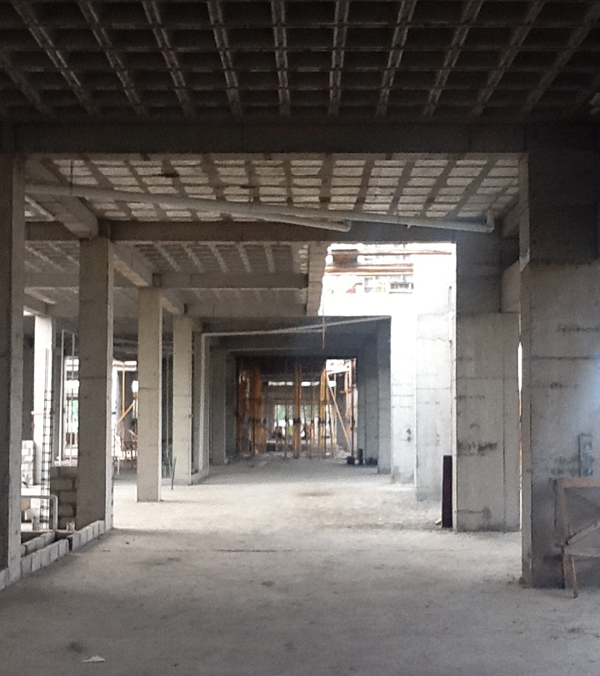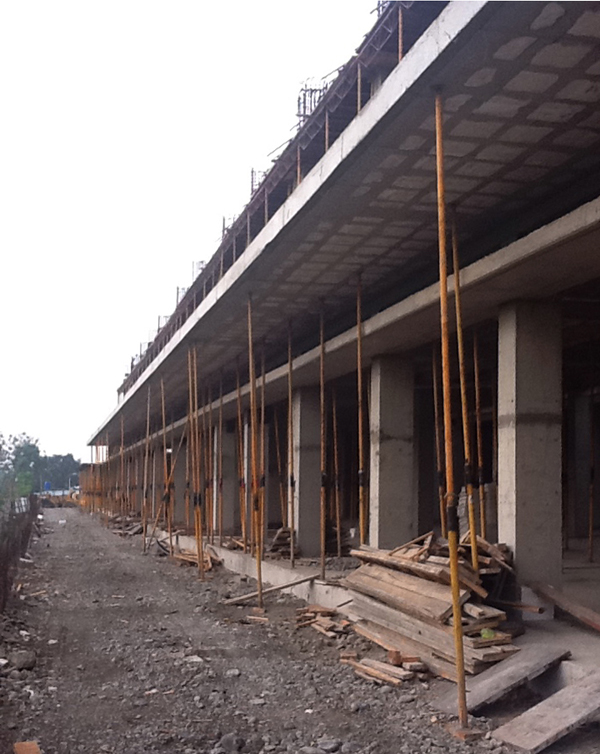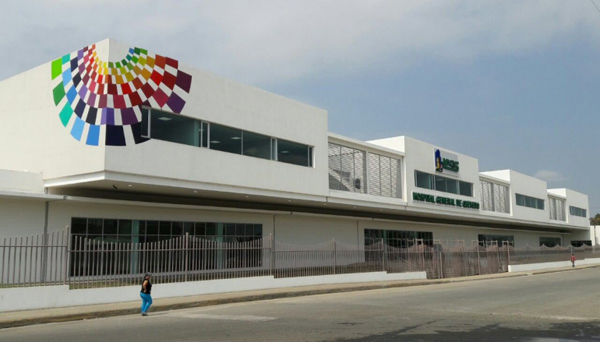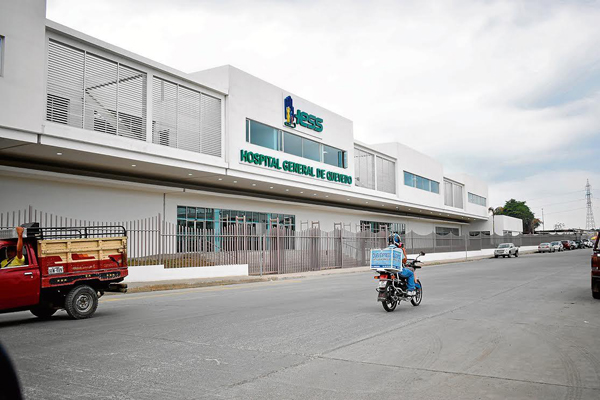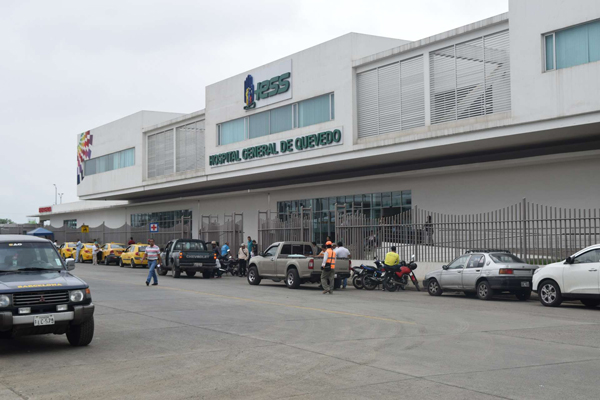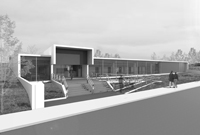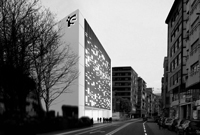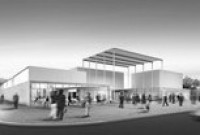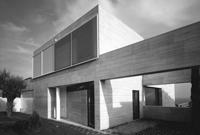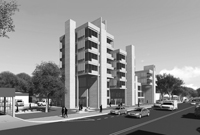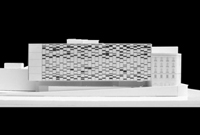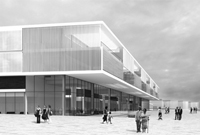Work
Project
IESS Quevedo Hospital
- Location: Quevedo, Los Rios, Ecuador
- Typology: Hospitals
- Completion: Under Construction
- Surface built: 14,992 m2
Coauthors
Mario Corea
Marcelo Ranzini
Sebastian Machado
Project Manager
Maricel Aguilera
Architect Collaborator
Berta Masnou
Facilities
JG Ingenieros
---
The hospital is situated on the outskirts of the town of Quevedo, on a trapezoidal site of 20,971 m2. The terrain is almost completely flat, without any steep slopes.
An extensive analysis of the project brief determined how to design the highly technical elements for the hospital’s specialized functions such as the surgical nucleus as well as the installations, and power supply for electricity and climitization. The rest of the program will be resolved through the implementation of a framework that allows for the adaption of each function to its own specific needs as well as its own dynamics in terms of change and adaptation to new technologies and demands. The proposed system is an orthogonal grid made up of a repeating unit, with the grid being the framework that composes the entire ensemble.
The new hospital will serve the health needs of the population of Quevedo and the surrounding province of Los Ríos. The hospital is equipped with a 128-space car park on the east side of the plot.
