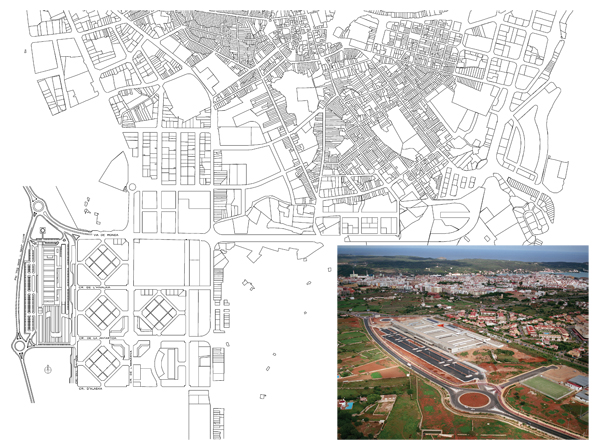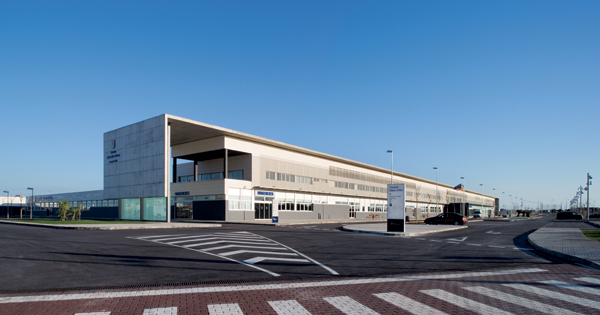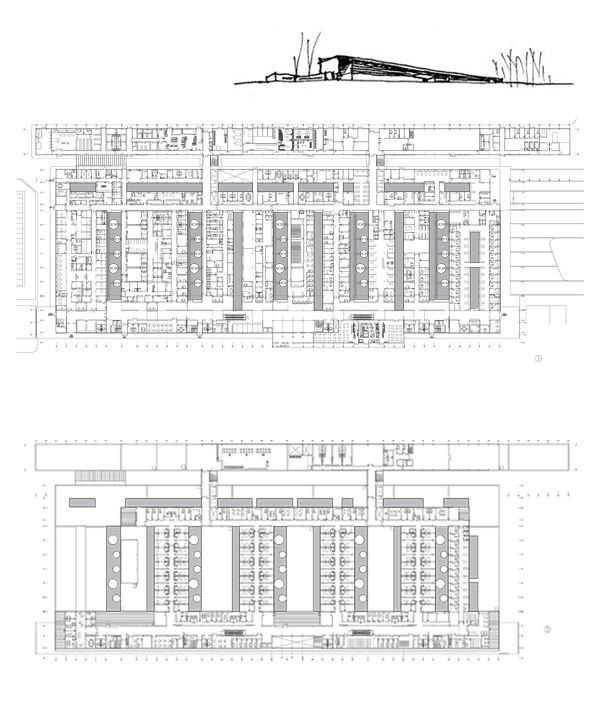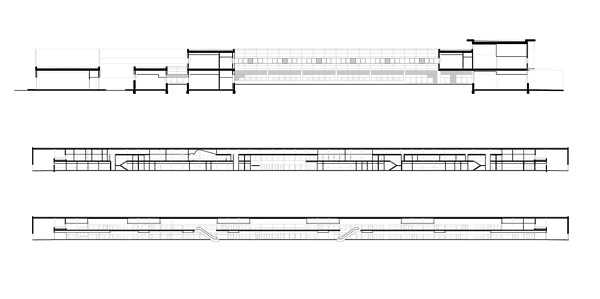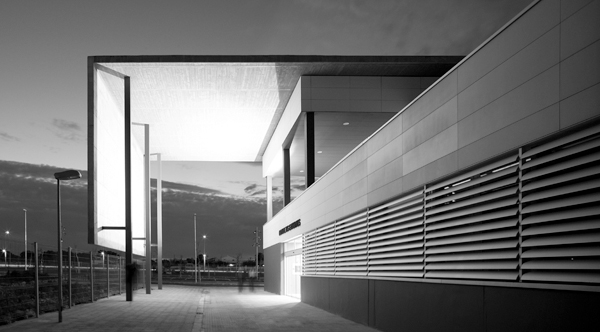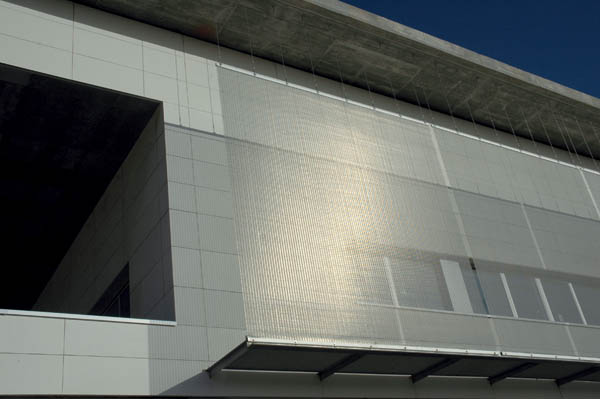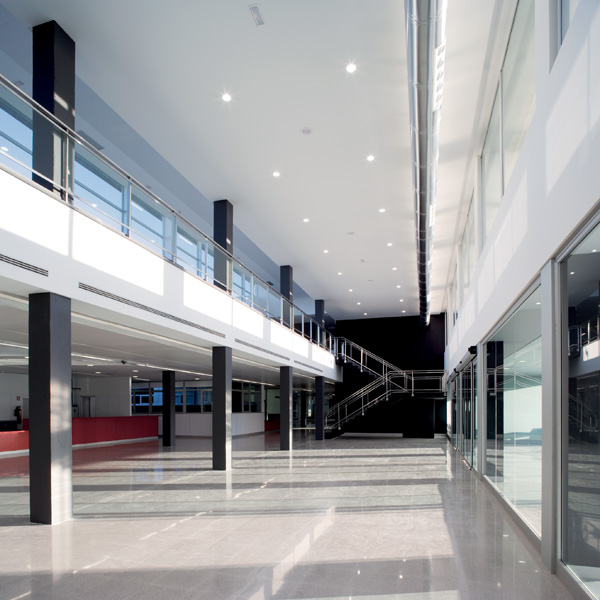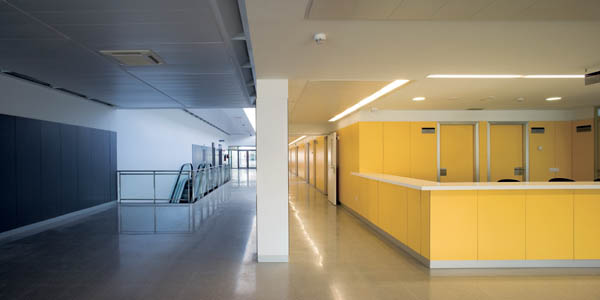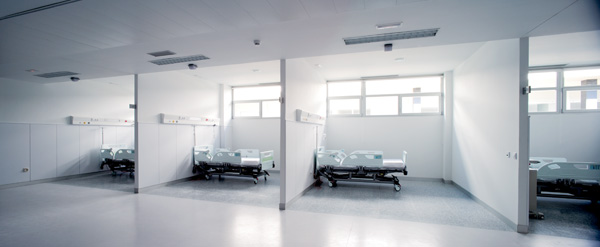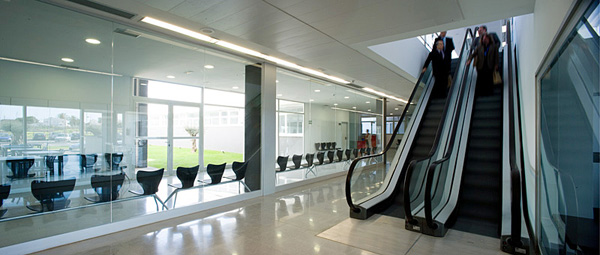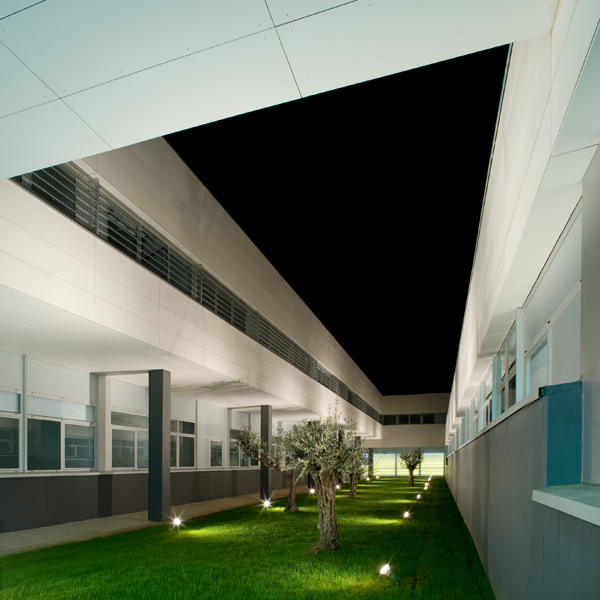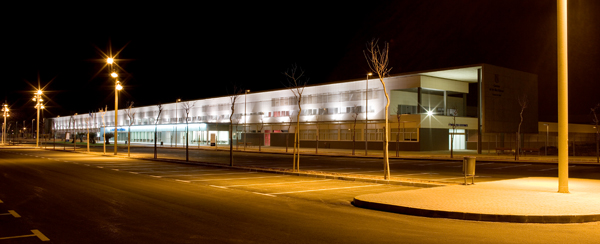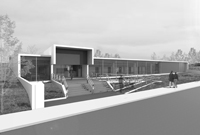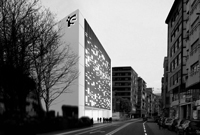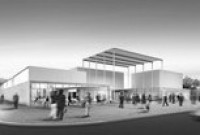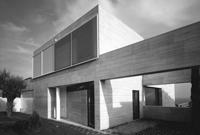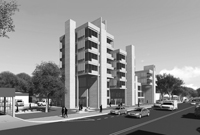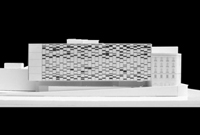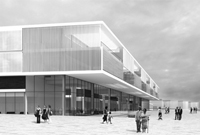Work
Project
Mateu Orfila Hospital
- Location: Mahón, Menorca, Spain
- Typology: Hospitals
- Completion: 2006
- Surface built: 28.000 m2
Coauthors
Mario Corea
Lluís Moran
Collaborators
Emiliano López Matas
Diego Nakamatsu
Paula Cambra
Teresa Fonseca
João Cunha
Installations
Inardi
Cast S.A.
Structure
Indus Cálculo
—
The site of the new hospital for the capital city of the Balearic Island of Menorca was a large rectangular plot on the edge of the city. The issue of access, which is fundamental in hospital design, was not a problem here given that the site is bounded by two major roads on the long sides, one of which is the highway that links the city with the other municipalities on the island.
The project was approached as a two-level horizontal structure, a solution that is much more efficient in terms of the day-to-day operation of the hospital because from a functional point of view it avoids dependence on escalators and elevators. The public, medical and technical spaces are connected via circulation cores forming a sequence that establishes restrictions in terms of thie access. This enhances the clarity of the routes, avoids interferences between the different users and facilitates hygienic control.
The design is characterized by the series of interior patios that provide both natural light and ventilation into all the working areas and spaces for the patients and visitors. In relation to its urban situation, the main access points are found with the repetition of the facade modules. The entrances for the public and emergencies are located on the two ends and the projecting roof indicates the access for patients under dialysis treatment.
