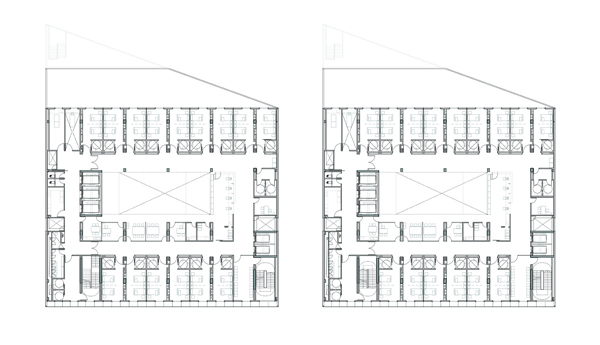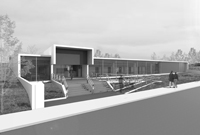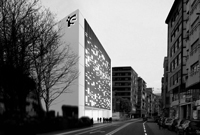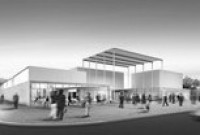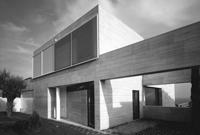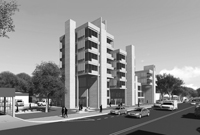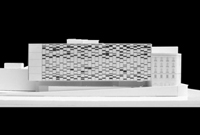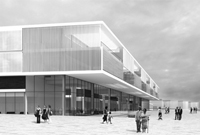Work
Project
Ligero Hospital in Granollers
- Location: Granollers
- Typology: Hospitals
- Completion: 2008
- Surface built: 13.862 m2
Architects
Mario Corea
Luis Morán
Collaborators
Eugenio Tioni
Consuelo Koch
Soledad Díaz
Marina Correia
Maria Ceballos
Silvia Forns
Cesc Buxó
Structure
BIS Arquitectes
---
Granollers is a 50,000 inhabitant city in the province of Barcelona, where in order to reinforce the health system it is decided to install anew model, the light Hospital: a technological health care building which is located between a Primary Health Care Centre and a Regional Hospital.
The building is constructed on a trapezoid site between dividing walls with two façades with different characteristics. The southeast façade, Girona Street, has avenue characteristics and it is an urban axis with buildings between six and twelve floors. The project tries to reinforce and classify these three urban conditions, we think it is essential to respect the urban character that both façades have. The project is a building that modifies its volume so as to reduce the impact on Maria Sans Street and becomes vertical towards the avenue so as to be a new referent for the city of Granollers. The external image of the building keeps a continuous dialogue with the city, changes the view and colour depending on the influence of the sun. It has a double skin with two different interpretations. The construction of the new Hospital is a unique opportunity to qualify and order the block. The situation of an emblematic public building and a referent for the city would produce in the near future a change in the block and the surroundings.
A slender building (groundfloor+8 floors) on Girona street is planned gradually going towards Maria Sans Street (groundfloor+2 floors). The volume is divided by a central patio which qualifies and improves the light conditions in all floors. The new 12,500m2 hospital combines a vertical character with the horizontal fact of having all the facilities on each floor. The units with maximum public flow are joined through escalators. The circulation structure is connected to the ground floor and defined through two axes on the two opposing dividing walls, a public axis and a medical circulation without crosses and with elevators and stairs which optimize the proposed system.





