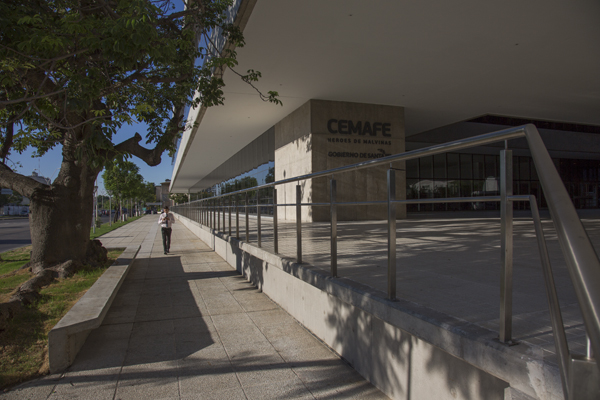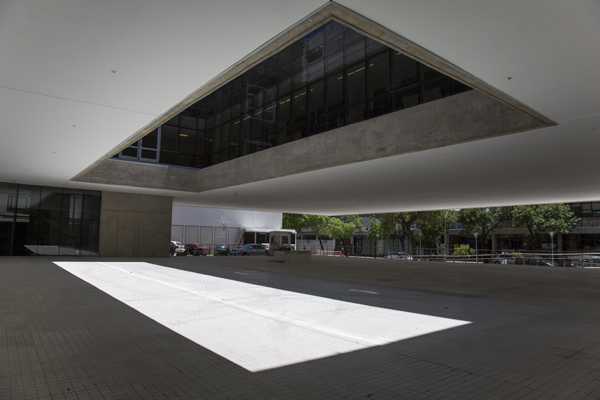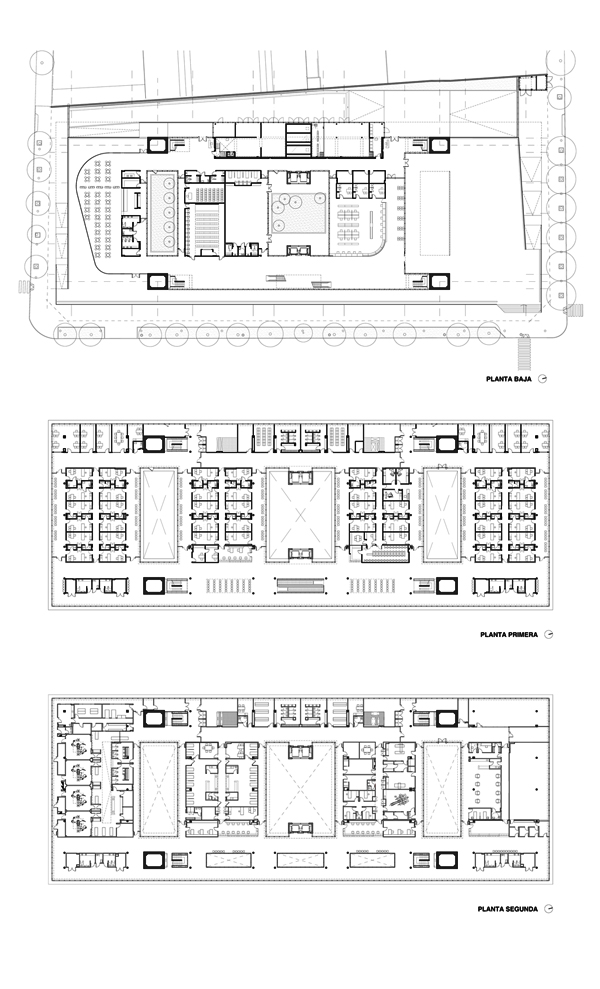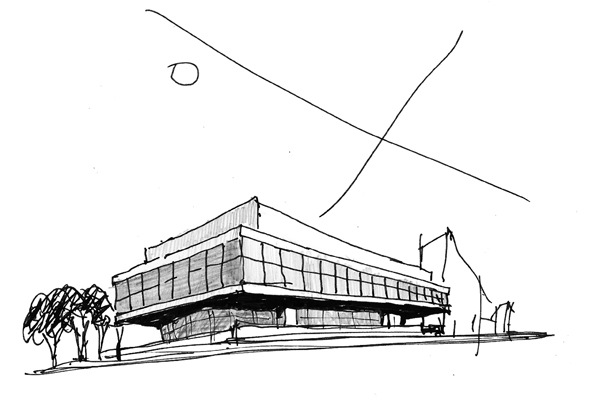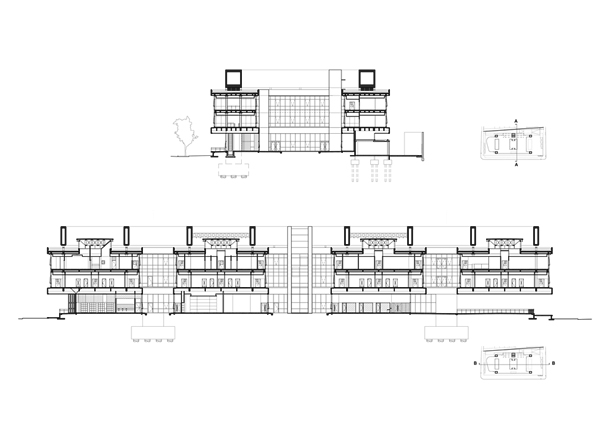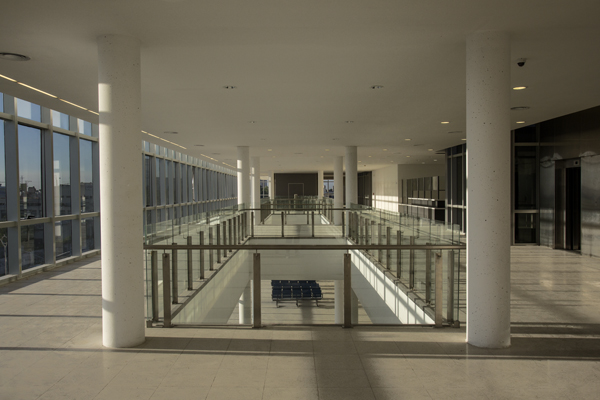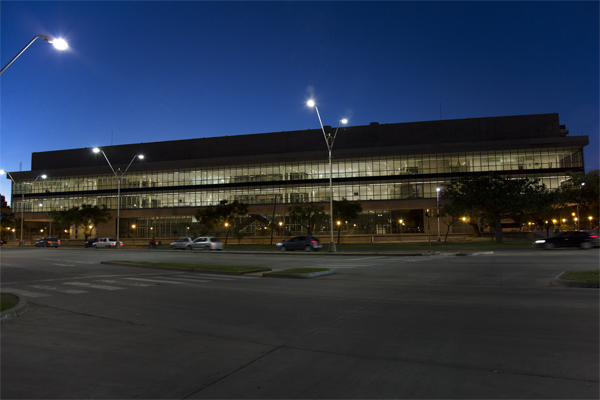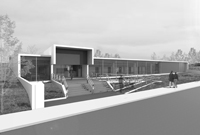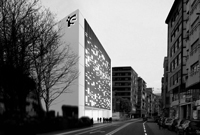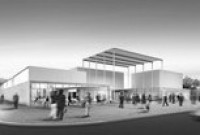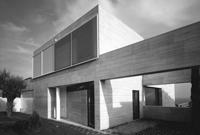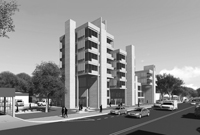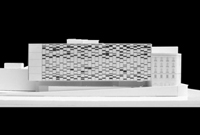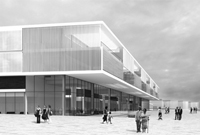Work
Project
Cemafe Health Center
- Location: Santa Fe, Argentina
- Typology: Hospitals
- Completion: 2017
- Surface built: 11,500 m2
Project Team
Mario Corea
Silvana Codina
Francisco Quijano
Bruno Reinheimer
Work Team
Evangelina Dania
Jorgelina Paniagua
Andrea Hidalgo
Fernanda Mastrizzo
Luciana Casas
Cecilia Lotito
Hermes Garrefa
Carla Gianoni
Structure
Dante Seta
Mali Baqué
Daniel Gutiérrez
Installations
Raúl Utges
Alejandro Ferrarini
Lucía Vicevic
Photographer
Giselle Marino
-
One of the main principals of the new public health paradigm promoted by the Government of the Province of Santa Fe is that healthcare facilities must be located at strategic locations in order to make them accessible to the people. In line with these objectives this center, which serves the entire region, is located in an urban area that is well connected in terms of both urban as well as intercity public transportation.
From a functional point of view, in order to reduce reliance on the use of elevators, the project was approached as a horizontal two-tier structure. The main design element was the concern for natural light inside the building, which was resolved by a series of interior courtyards that provide both natural light and ventilation to all areas. With regard to the construction, one of the main challenges was how to deal with the foundations of the building. The solution adopted was a structural system that consisted of ‘hanging slabs’ of a grid of tensors, which transfer their loads through a network of roof beams to four large columns, each of which is composed of a set of 12 piles that are anchored at the depth of 35 meters.
The medical departments featured in the new center are: gynecology, urology, ophthalmology, audiology, dentistry and otolaryngology. The other services include: a gymnasium, facilities for radiology, ultrasound and endoscopy, a laboratory, and oncological and chronic dialysis care along with four outpatient operating rooms.

