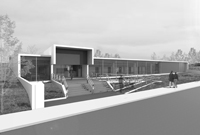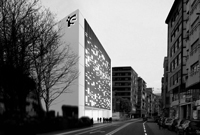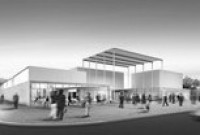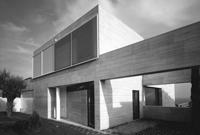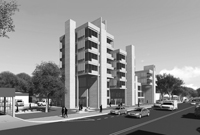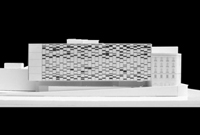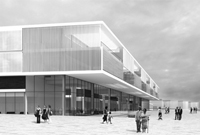Work
Project
Healthcare Building System
- Typology: Hospitals
- Completion: 2016
Architects
Mario Corea
Hernan Gastelu
Collaborators
Hernan Gastelu
Maria Caro
Structure/Installations
CT Engineering Group
Promoter
Nibug
Area
Model S: 1.800 m2
Model M: 2.820 m2
Model L: 4.560 m2
Model XL: 5.640 m2
—
The Healthcare Building System (HBS) is an innovative system of industrialized design and construction based on the repetition of a module of minimum measures, we build a hospital of high complexity. This system does not represent a single and closed model; it allows for the adaptation of the functional program, design and complexity according to the needs and budget of each country or region where it will be constructed.
The HBS is composed of basic functional modules built entirely in workshops that are then transported to their destination where they will be assembled. The module is designed so that each can be converted into offices, hospital rooms, operating and delivery rooms, radiology, emergency services, etc.
The modules can also be used as administrative areas, multipurpose spaces (classrooms, auditoriums, meeting rooms, etc.) and a cafeteria. The service spaces (kitchen, laundry, warehouse, pharmacy, maintenance workshop, facilities and changing rooms) are also housed in these modules.
This project is essentially aimed at countries or territories that do not have the technical, projectual or construction capacity to design or build a hospital of medium complexity (from 1800 m2 with 18 beds up to 5800 m2 with 72 beds). Since it is a fully industrialized system it reduces the construction time to half of what it would take to build the same hospital with traditional methods. Based on these parameters, we believe that HBS is a perfect solution in regions that lack healthcare infrastructure in some countries in Latin America, Europe, Africa, Asia and the Middle East.






