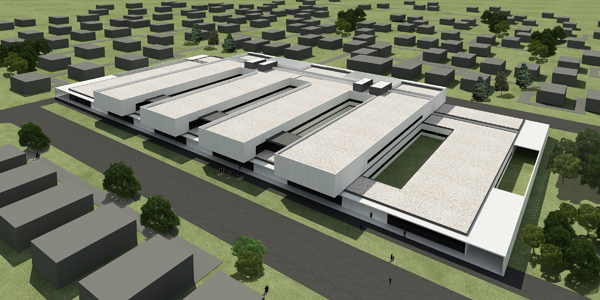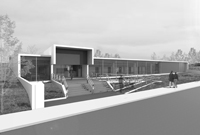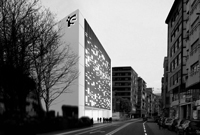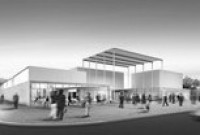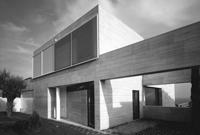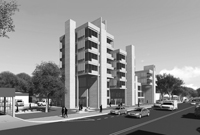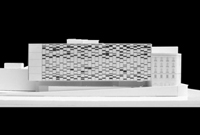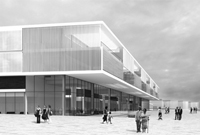Work
Project
La Libertad Hospital
- Location: La Libertad, Ecuador
- Typology: Hospitals
- Completion: 2012
- Surface built: 15,960 m2
Coautores
Mario Corea
Marcelo Ranzini
Sebastian Machado
Arquitectos Colaboradores
Enric Navarro
Anna Prats
Alba Casanovas
Estructura
Juan Carlos Garcés
---
This new hospital will serve the health needs of the population of the municipality of La Libertad and the surrounding province of Santa Elena.
Located on a horizontal site of 26,359 m2 on the outskirts of the city, the two main sides of the site are very different with respect to their urban character, which determined some of the basic aspects of the building in terms of access. The south side is oriented towards a main road and therefore the main public entrances are on located on this facade. Since the north side faces a secondary street, in order to facilitate the delivery of materials and supplies, the technical installations and accesses are placed on this facade.
For our office, the design process always begins with a thorough analysis of the place for the project. We understand the ‘place’ terms of the broadest definition possible including the consideration of the socio-cultural, economic and technological aspects. We then analyze the specific urban, geometric, and topographic conditions for each site.
In this case our analysis led us to ideas based on the ‘horizontal hospital’ typology, ideas that we have developed and applied in other healthcare buildings. The hospital is conceived as a system that is capable of ordering the diverse services and subsystems that compose it. The hierarchy established in the circulation zones guarantees fluid movement for all the users of the building and also for the efficient management of the facility. Moreover, it is a flexible system that can be adapted to different functional demands in the future.


