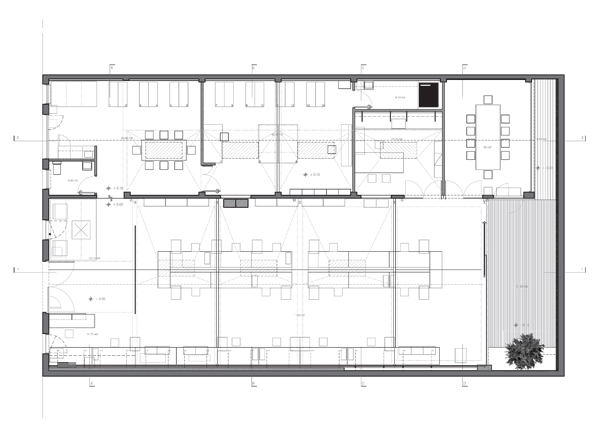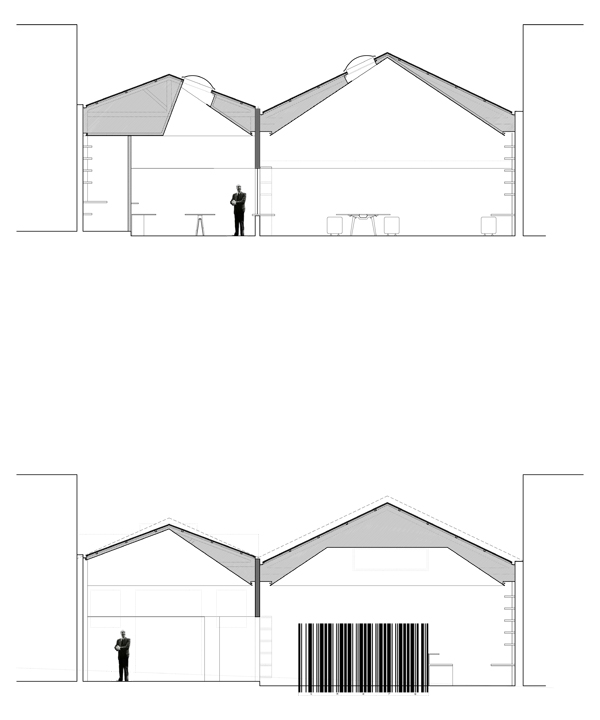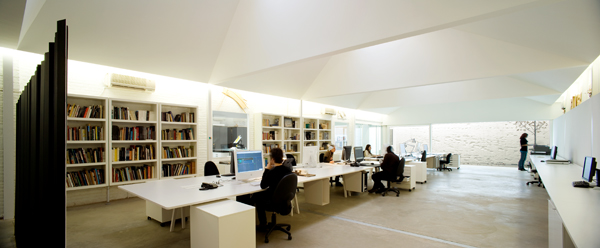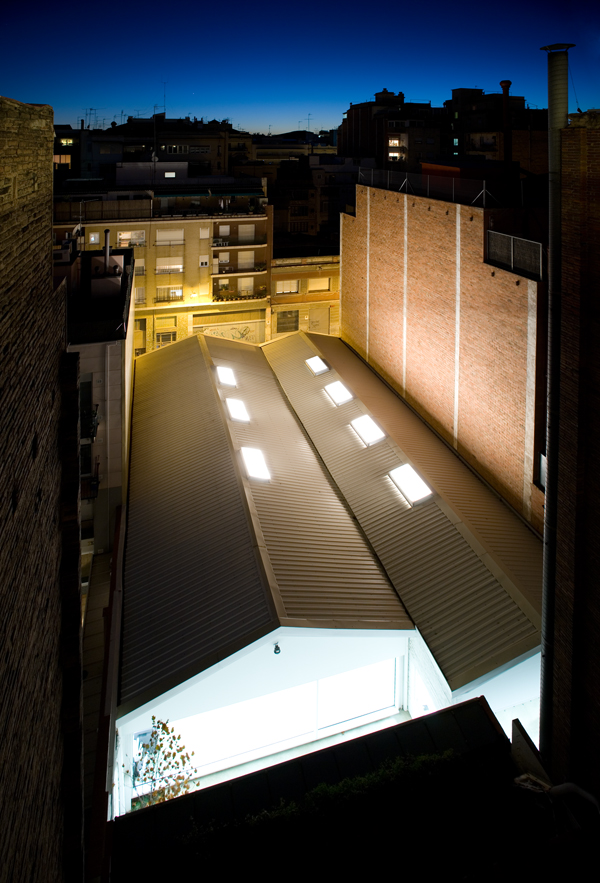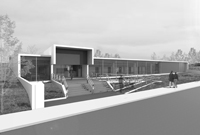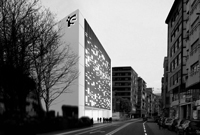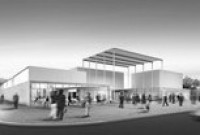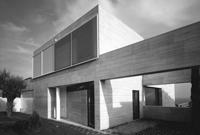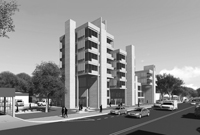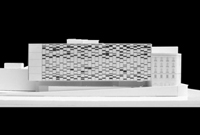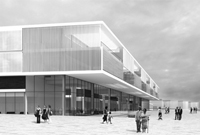Work
Project
Restoration & Refurbishment of Grassot 10-12
- Location: Barcelona, Spain
- Typology: Institutional
- Completion: 2007
- Surface built: 380 m2
Coauthors
Mario Corea
Lluís Moran
Sebastian Guerrico
Collaborators
André Mota
The brief accepted by the architects specified that the project had to cover the reconversion of an old 19-th century carpentry workshop into an architectural studio of the firm Corea Moran Arquitectos. The facilities, which measured 82 x 46 feet, included an access from the street and were arranged on a single story in the middle of the Barelona neighborhood of Sagrada Familia.
The development of high-rise buildings in downtown city areas has ended up depriving single-story buildings of natural light. However, the premise’s possibilities made up for this and other disadvantages. The original configuration presented a number of challenges, the biggest of which was changing the function of the property. The most obvious problem it faced was the necessary coexistence of different pofessional activities on the site, such as reading and office work, and it also had to include a showroom, the studio, etc. This ran counterpoint to the original character of a single space without subdivisions and a single use of the carpentry workshop.
The alyout of the property contributed to the space being organizedinto one mail areawith a 46-foot-long workbench that houses the main activities in a single space. Support activities were arranged around the edges.The smaller building was organized into sequential subdivisions such as the office, bathroom and model room. There are aslo rooms which can be reached from the main building, such as a private office and a meeting room. The walls do not extend right to the ceiling, conserving the visual continuity of the space.

