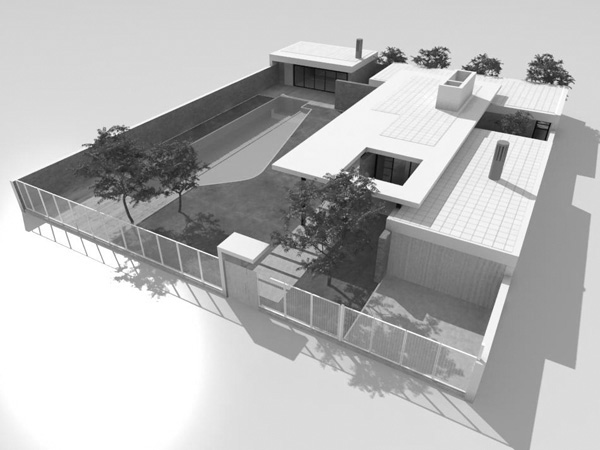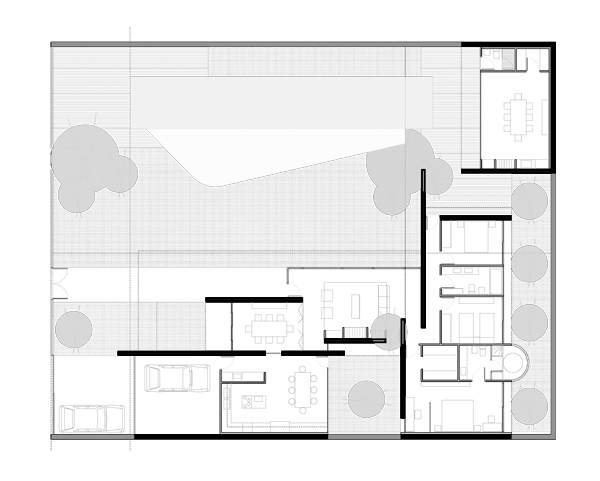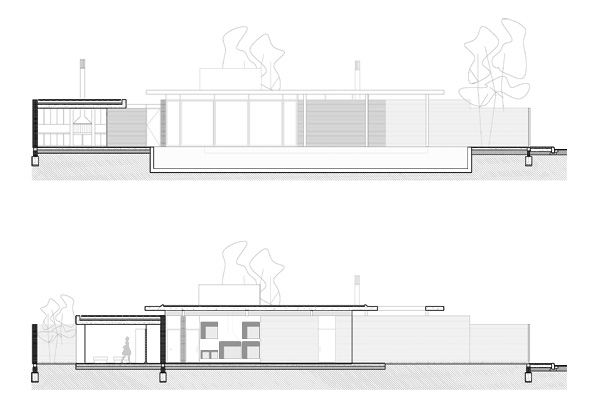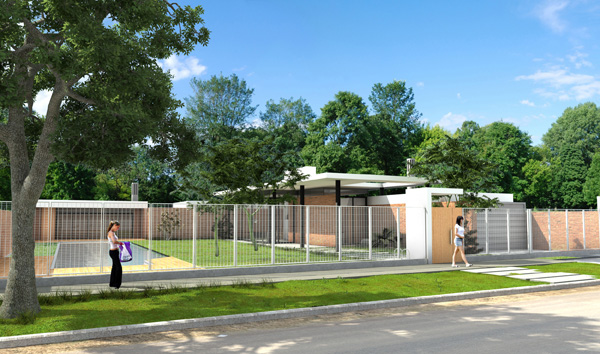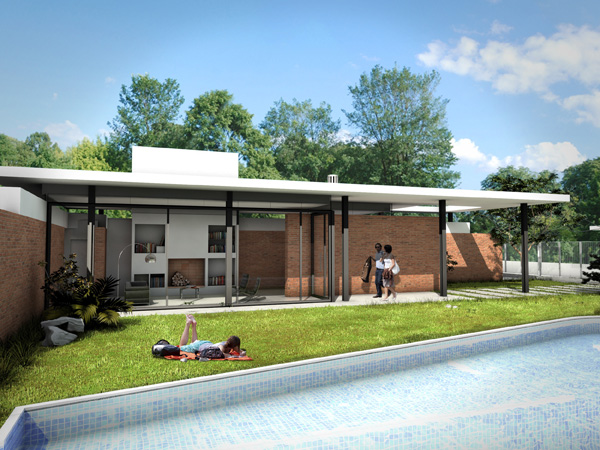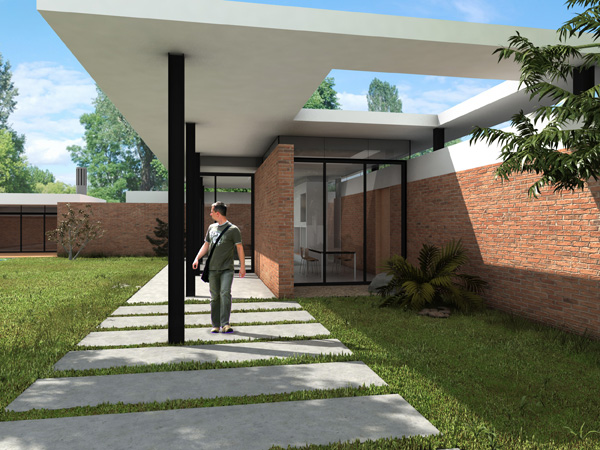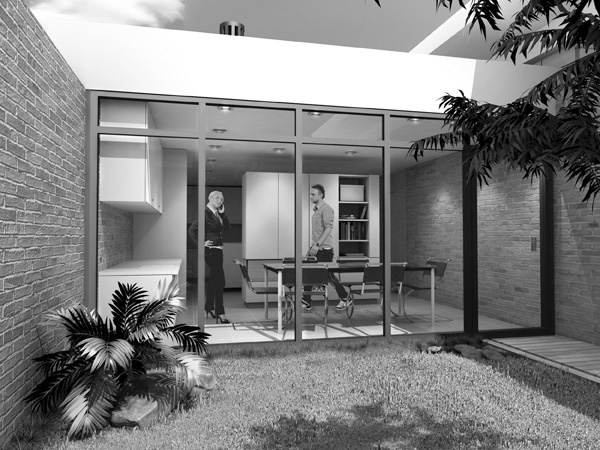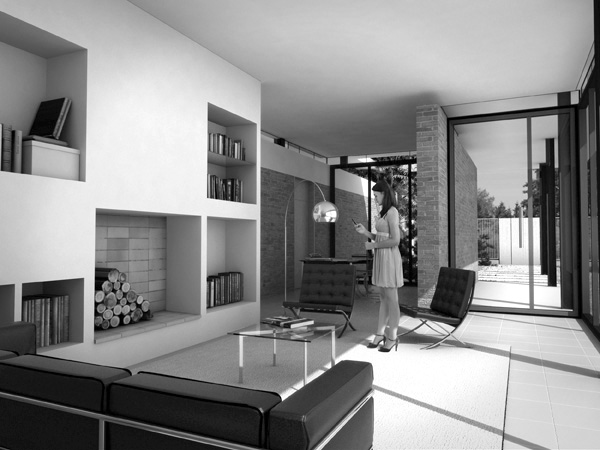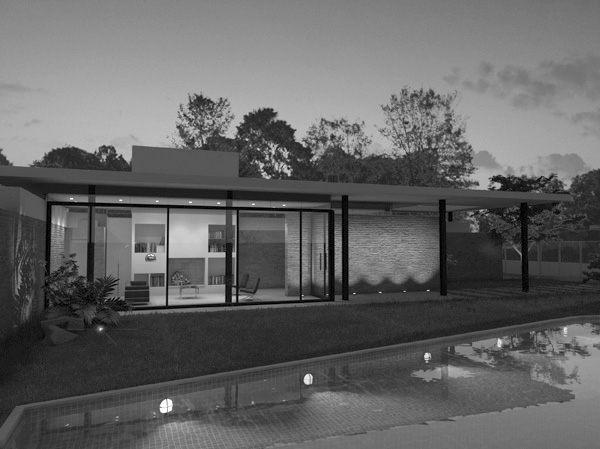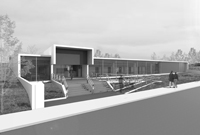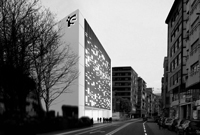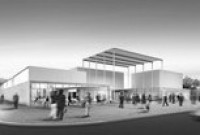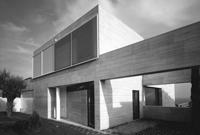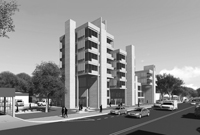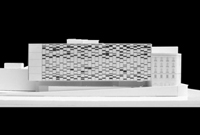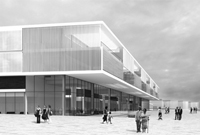Work
Project
House in Funes
- Location: Santa Fe, Argentina
- Typology: Housing
- Completion: 2011
- Surface built: 214.05 m2
Author
Mario Corea
Collaborators
Lorena Ariasca
Berta Masnou
Installations
Raul Utges
Structure
Mali Baqué
—
The house is conceived as a young professional couple’s permanent home in the town of Funes, within the metropolitan area of Rosario.
The project’s fundamental idea is the articulation of the exterior with the interior space, regarding all rooms of the house. Thus, transparency between space usage and the different courtyards is the housing’s constant.
The house begins by surrounding it’s site with a brick wall that defines the boundaries of the property. In the front, a continuous perforated metal façade separates it from the sidewalk.
The interior is conceived as the articulation of three key areas:
1 - The living and dining area.
2 - The service area, kitchen, dining room and garage.
3 - The bedrooms area: master bedroom suite and two double bedrooms.
These three areas have their own restrained patios and the living-dining area opens to the main patio. This generously sized patio contains the swimming pool and a multipurpose room with a grill for the famous traditional argentine barbecue.
The construction is based on brick walls that don’t intercept each other.
The roof area is composed of two plains: the higher one over the living and dining room, and the lower one for the rest of the house.
The structure is based on bearing brick walls and metal pillars supporting concrete slab.
Floors are made of light gray ceramic to increase the brightness of the space.
