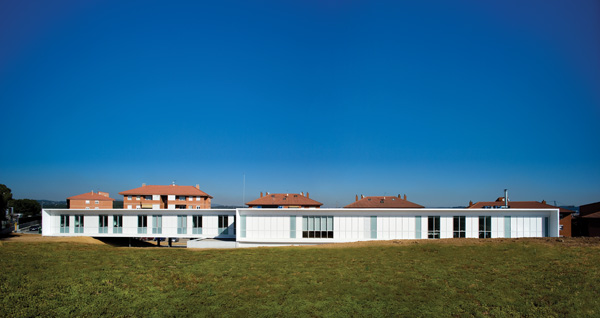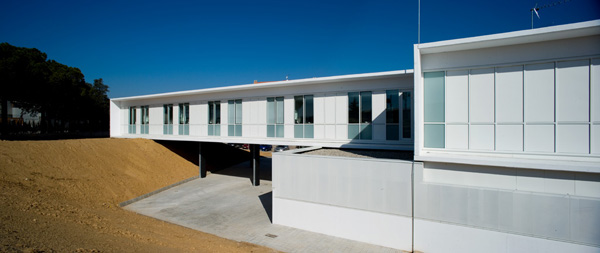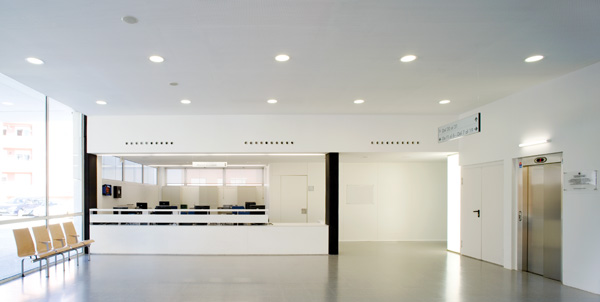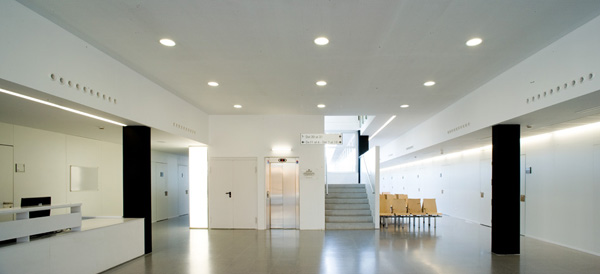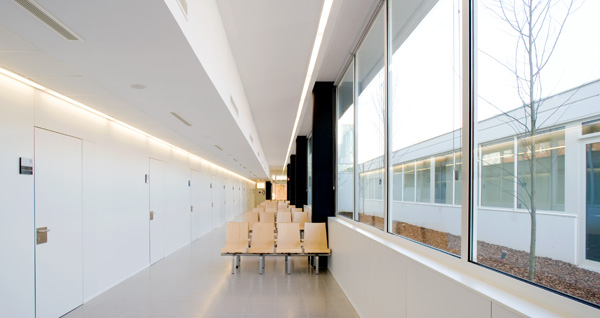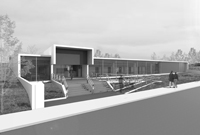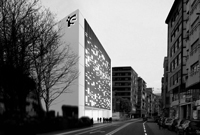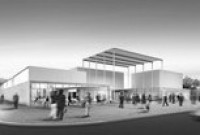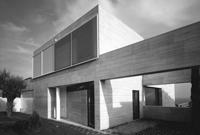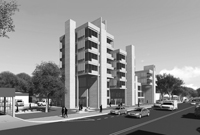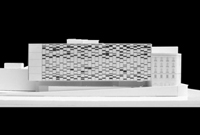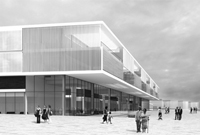Work
Project
Primary Health Care Center - (CAP) Rubí
- Location: Rubi, Barcelona, Spain
- Typology: Hospitals
- Completion: 2007
- Surface built: 1,370 m2
Coauthors
Mario Corea
Lluís Moran
Collaborators
Mariano Escribano
Teresa Fonseca
Mariana Oggero
Maricel Aguilera
Installations
Estudio PVI
Structure
Bis Arquitectes S.L
—
Rubí is a municipality of some 75,000 inhabitants in the county of Vallès Occidental, located approximately 25 kilometers from Barcelona.
An important objective was to take maximum advantage of the unevenness of the terrain: a slope that had an average height from one to two meters, creating a natural barrier between the street and the site. After diverse options were evaluated, it was decided to place the building in such a way that excavation would be minimal. It was necessary to grade the slope in order to build a platform at the highest point of the street, which would provide access to the ground floor.
The building is structured in two rectangular parallel bars. On the ground floor, there are treatment rooms, halls and the reception, which is linked to the archive and administration area. The access to the area for 24-hour attention is located in the volume closest to the street, which is separated by an internal patio from the other treatment areas. From here, it is possible to enter the third volume that contains the mechanical area and encloses the internal patio. This patio is totally visible from the first floor, where more treatment areas and waiting rooms are located, as well as the facilities and services for the use of the staff.
The entrance situation and the position of the volumes allowed for the creation of a small square formed by the junction of two adjacent streets. The center serves as a backdrop for this newly created public space.





